Projects
Best Custom Home
Peregrine Design Build
Sunset Bay
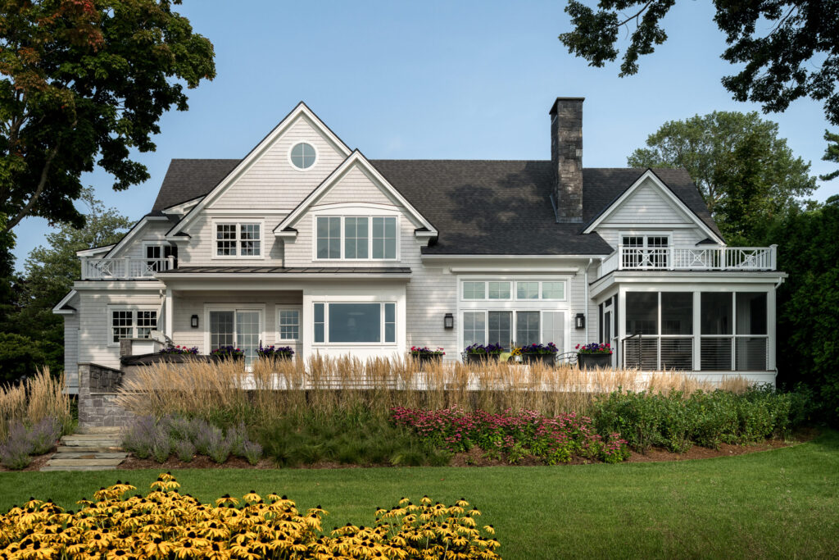
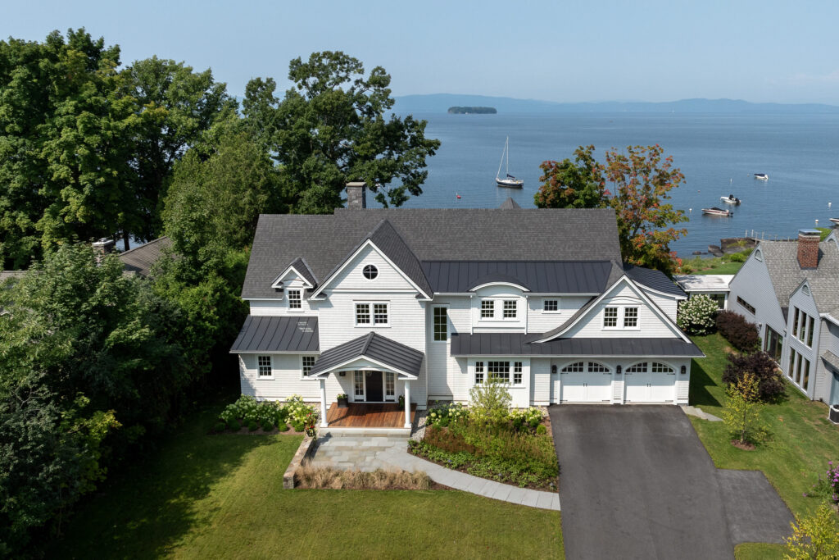
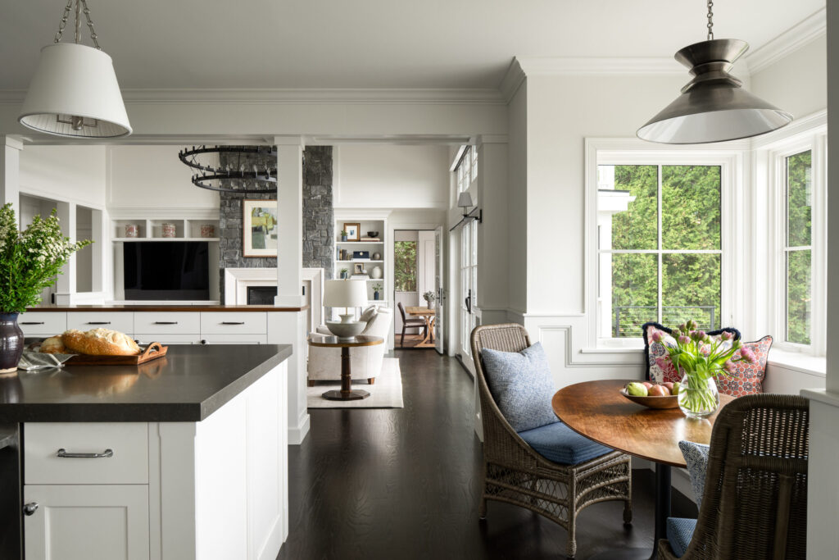
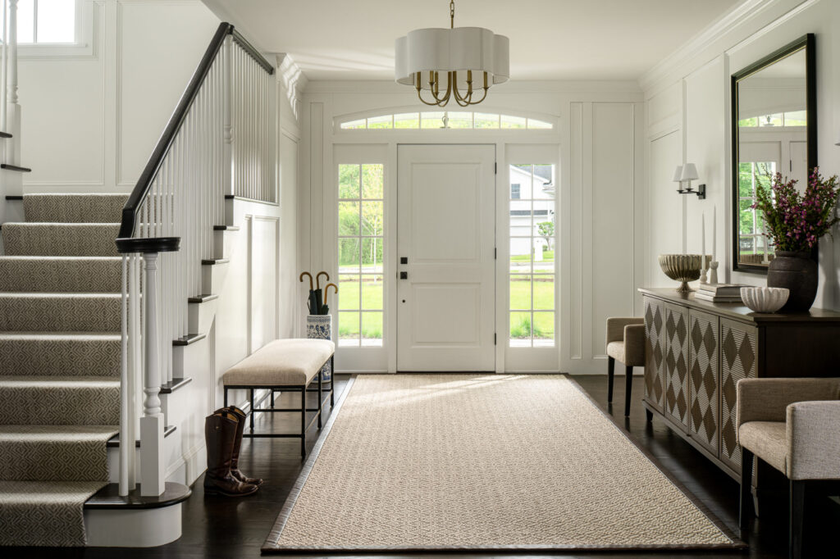
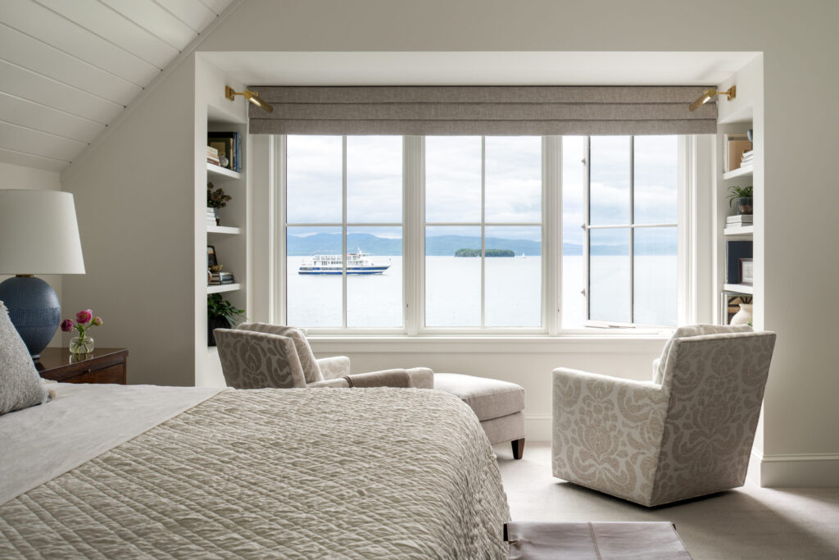
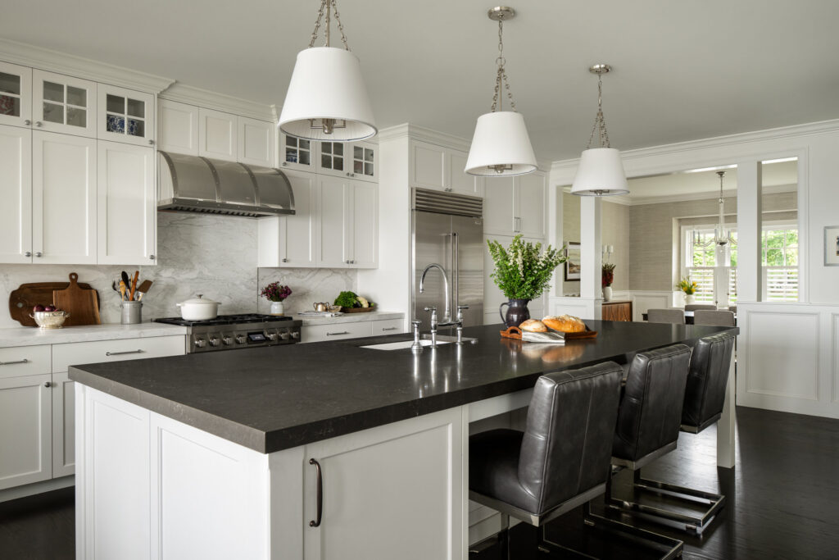
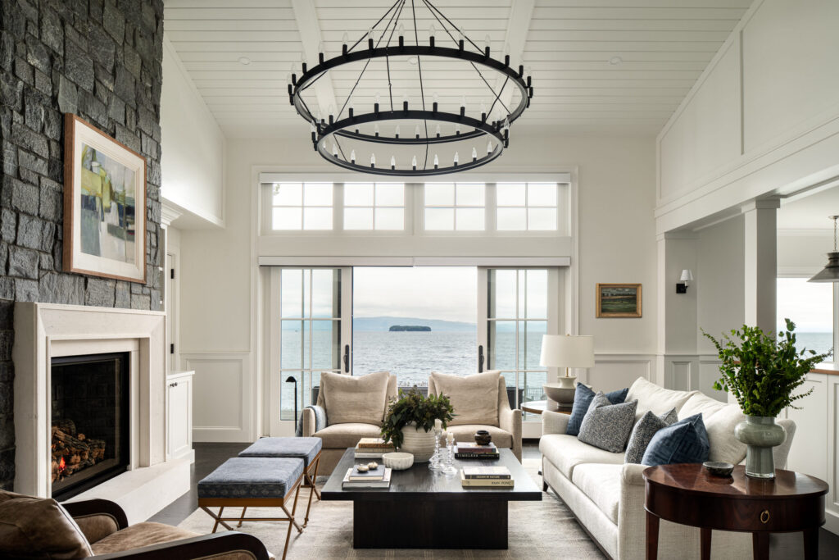
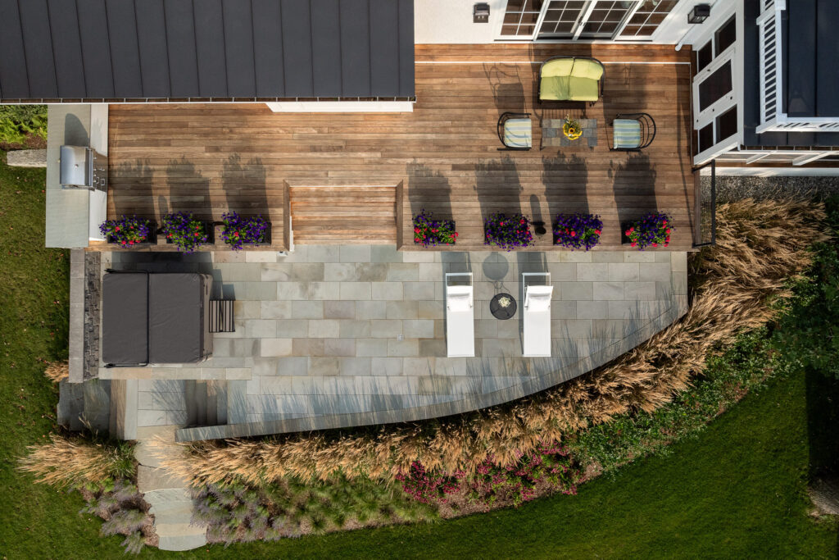
This custom lake home is a study in timeless design and exceptional craftsmanship. Every detail has been carefully considered—from hand-finished woodwork to custom cabinetry—celebrating the artistry of skilled local makers. Natural materials and classic finishes ground the interiors in a sense of place, while large windows and thoughtful layouts keep the focus on the lake beyond. The result is a warm, welcoming space that feels both enduring and deeply connected to its environment—designed to age gracefully and be appreciated for generations.
Tom Moore Builder, Inc.
Krzaczek House
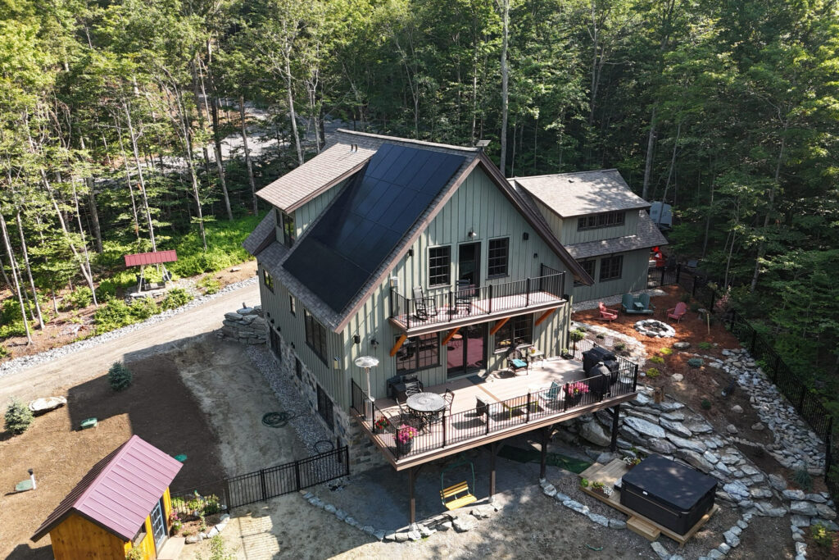
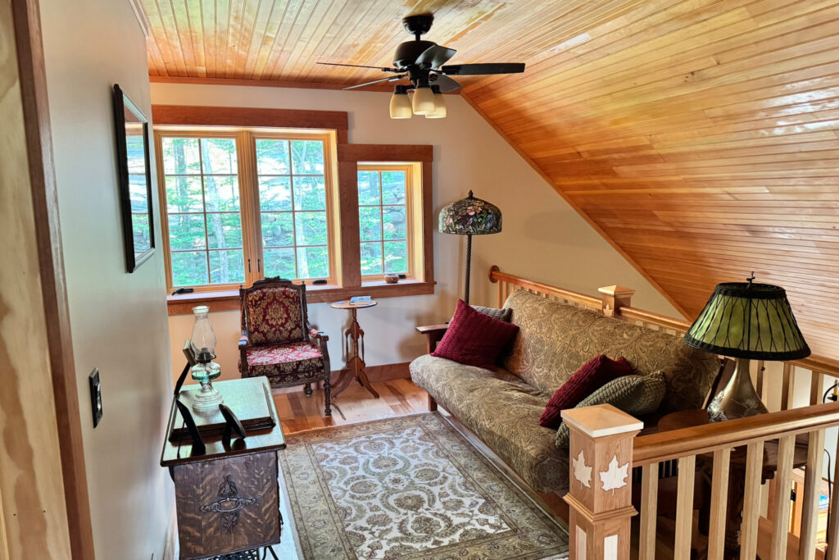
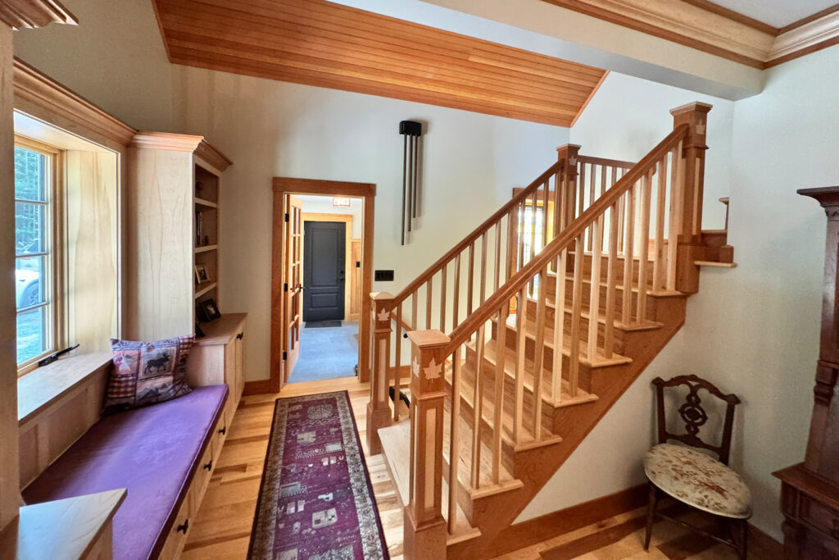
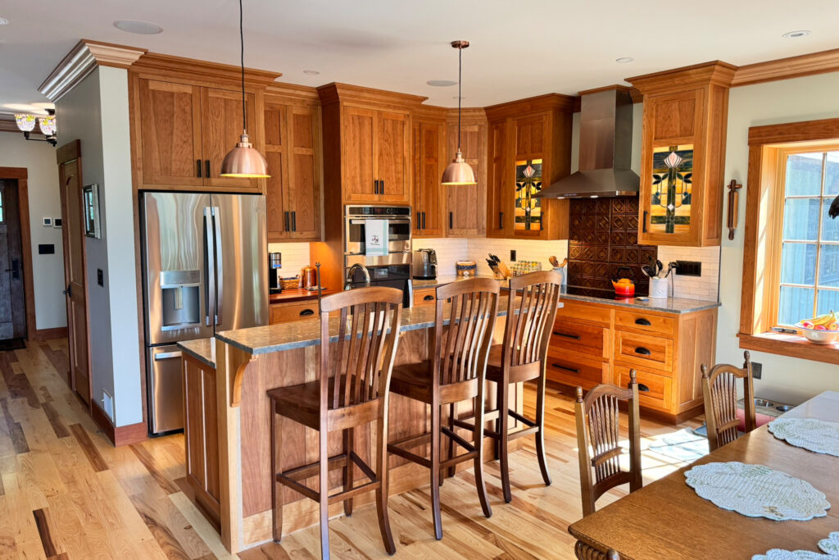
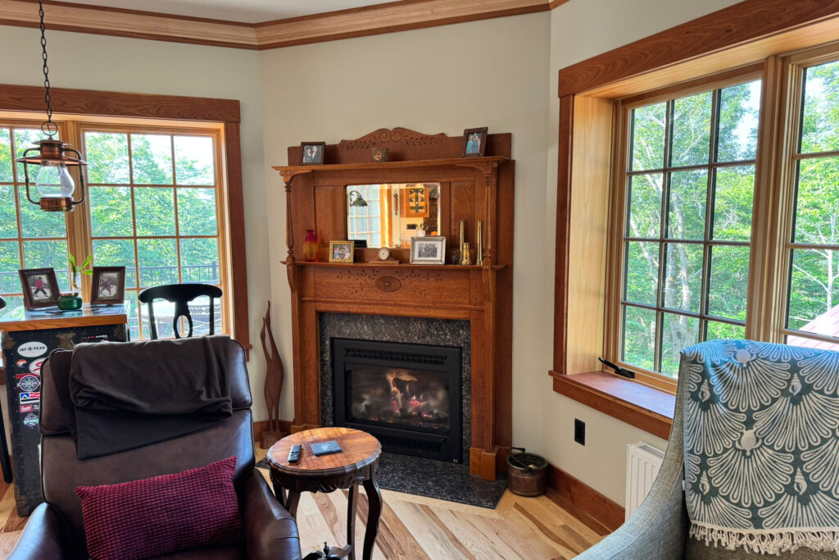
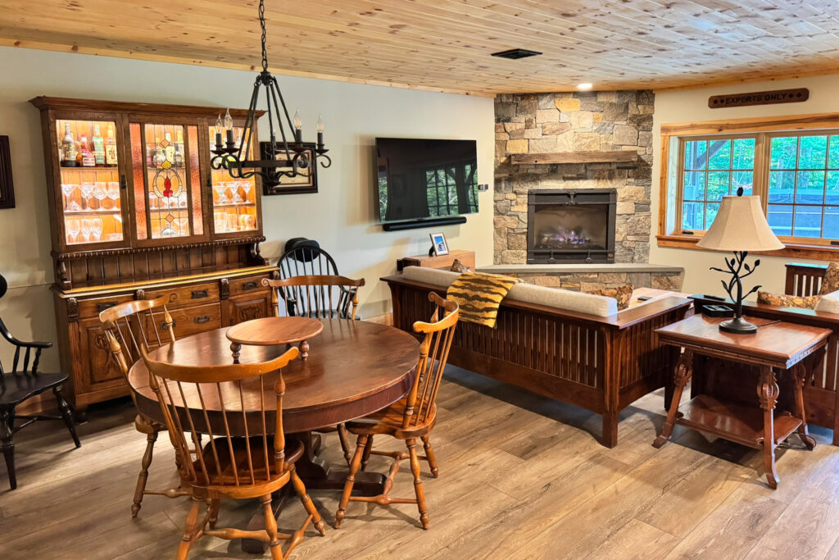
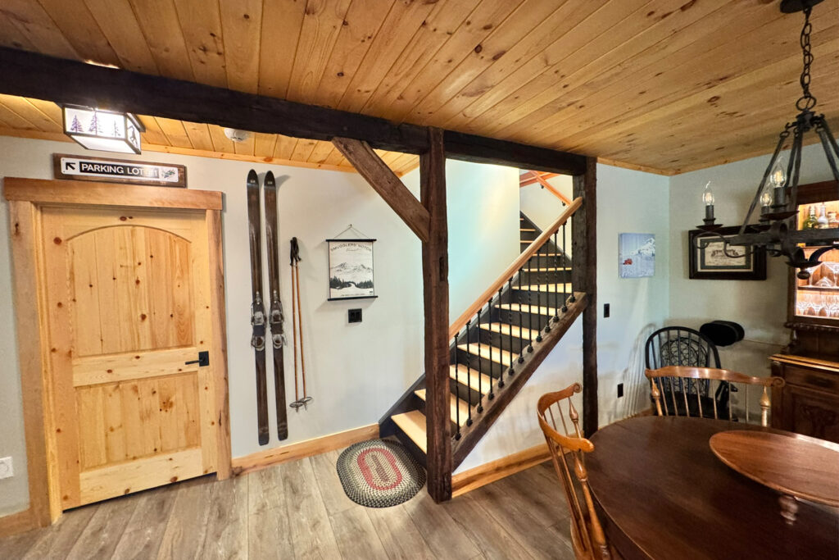
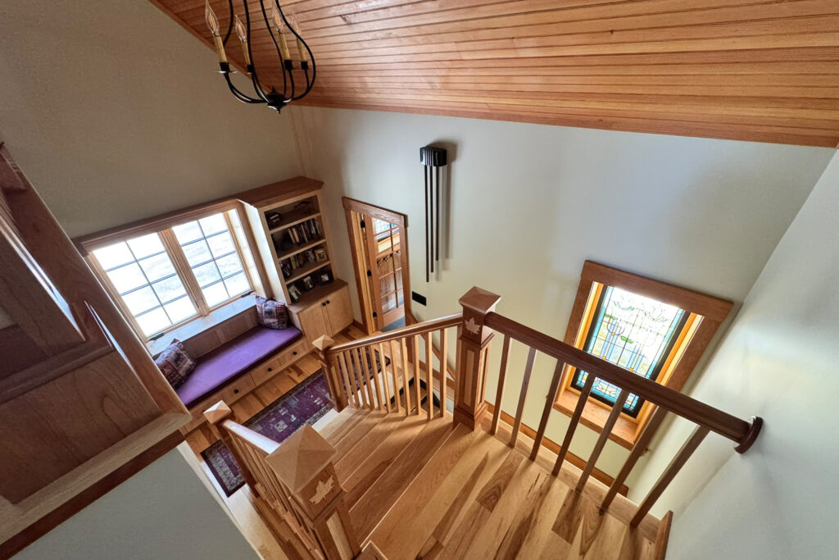
Dream House at Smugglers Notch
The owner Jim had been dreaming of retiring and having a home in Vermont. He had a time share at Smugglers Notch for years. His children had learned how to ski at Smuggs. He skied at many resorts all over the states but always felt at home when visiting Vermont. He had lived in a beautiful craftsman style home in New Jersey. He wanted a unique country home that kept detail and energy efficiency in mind. The home design was modeled after “The Not So Big House” by Sarah Susanka with construction details influenced by “The Pretty Good House” by Koblert, Mottram, Maines, and Briley. The house has an ICF foundation, 12-inch double wall construction, triple pane windows, and solar panels.
Newlyweds Jim and Colleen found a gorgeous mountain property in Jeffersonville. They chose Alpine Architects of Waitsfield to do their design. The owners had an amazing collection of oak antiques, including beds, bureaus, tables, mirrors, fireplace facades and hutches. Jim is a fine woodworker, and he had restored and refinished many of these furniture pieces. He even made all the vanities out of antiques. Old beams he had stored for 40 years were incorporated into the lower level, which has a rustic ski lodge motif. Different special spaces and vignettes are throughout the home.
The land was cleared, and a huge cherry tree and maple, birch, and ash trees were sawed into lumber for use throughout the home. Ledge was present requiring blasting to get a foundation for the optimum view. Framing began in early Winter when the ICF foundation and concrete were completed. The road to the site is small and challenging. Trusses were delivered way before the home was framed because we would never have gotten them to the site in Winter.
The exterior features, post and beam elements, board and batten siding, and decks were installed on better days. The stonework on the foundation had to wait until Spring, as well as the hardscape and landscaping that are still a work in progress. The two-car garage has a workshop in the attic with a dormer looking out at the Smuggs trails, the Notch, and Mt. Mansfield.
The owners loved a 3-piece built-up ceiling molding they saw at Solitude Lodge in Utah that they wanted to replicate. All the trim, moldings, and cabinets were milled and prefinished in Tom Moore’s shop in Underhill or Fairfax. We made thick, deep sills from the cherry tree. The ash, maple, and birch were selectively used for trim, including throughout the entire lower level. Beautiful, old stained-glass pieces purchased by the owners were used for window accents and kitchen cabinet doors. The architect designed some of the window sizes to accommodate these stained-glass windows. At night there is lighting illuminating these beautiful stained-glass pieces.
The seven custom cherry stair newel posts have Tom Moore’s signature maple leaf inlays. The stunning tilework in the baths, hardwood floors, wood ceilings, old post and beams, stonework, and antique oak fireplace façade are just some of the elements featured in this home.
Many of the craftsmen that worked on this home are in their 60s and are some of the finest craftsmen in Vermont. This home truly sings of craftsmanship and has minimal energy consumption and maintenance.
The views towards Smugglers Notch, the Smuggs trails, and even the trail lifts at Stowe are amazing. Jim and Colleen have a real chair lift swing under their deck facing these views. Go up two levels to the bedroom private deck and experience a view that is indescribable. Some dreams really do come true!
Vermont Frames and Foam Laminates of Vermont
Castleton Cape
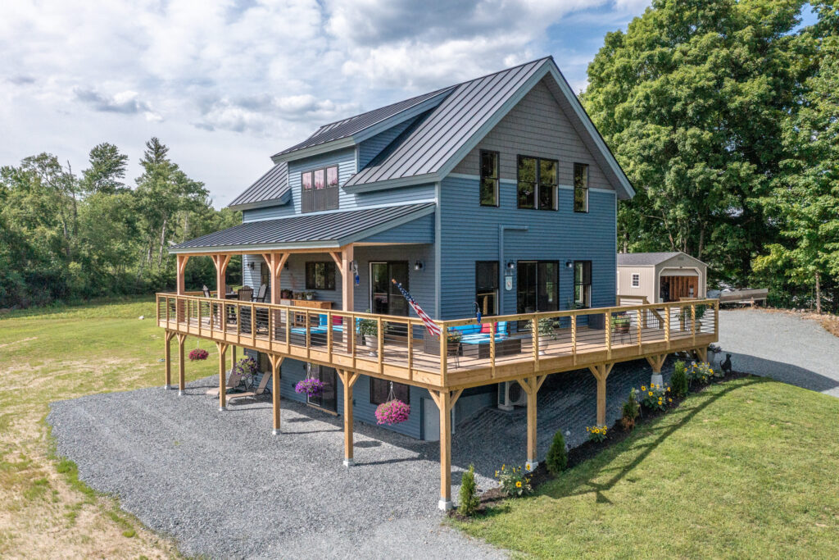
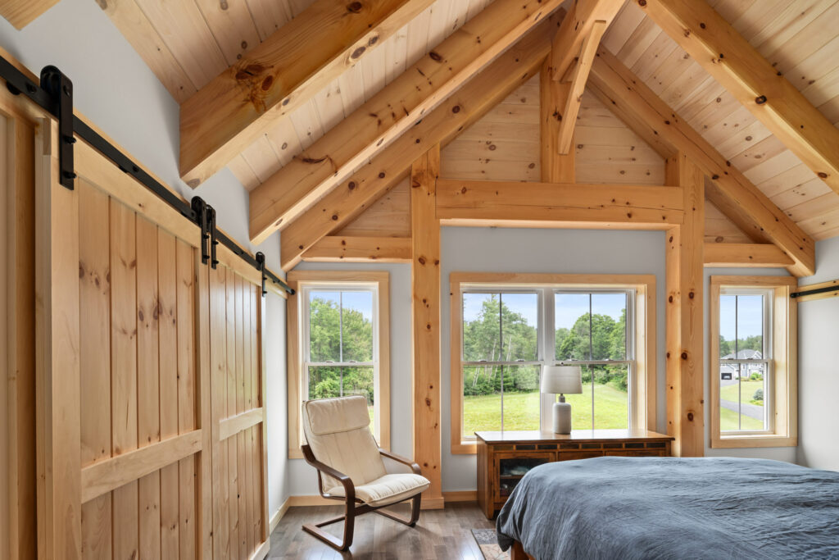
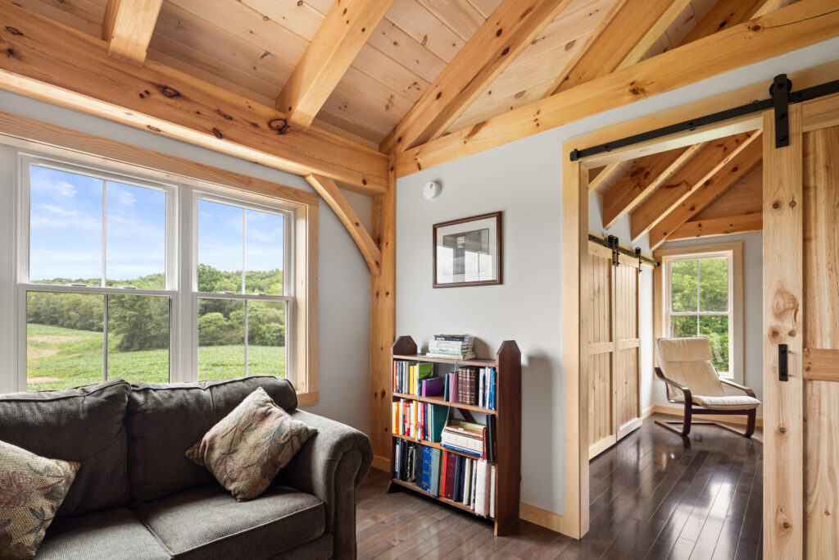
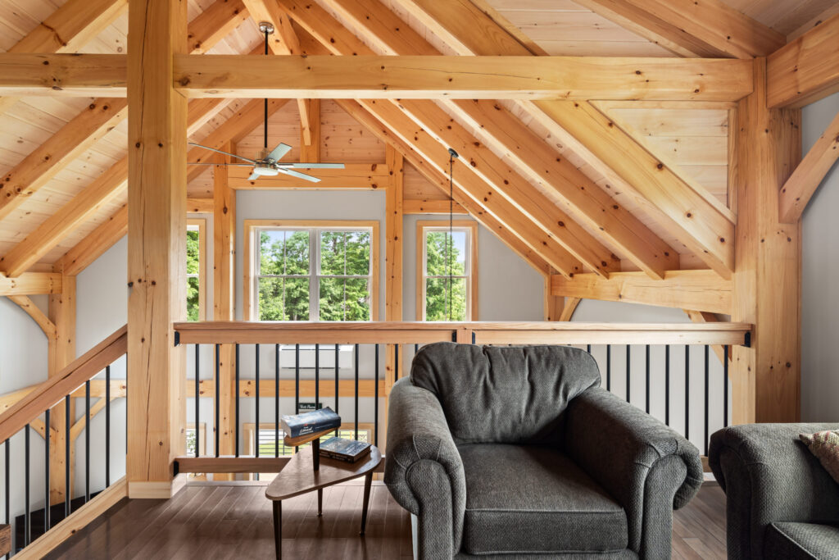
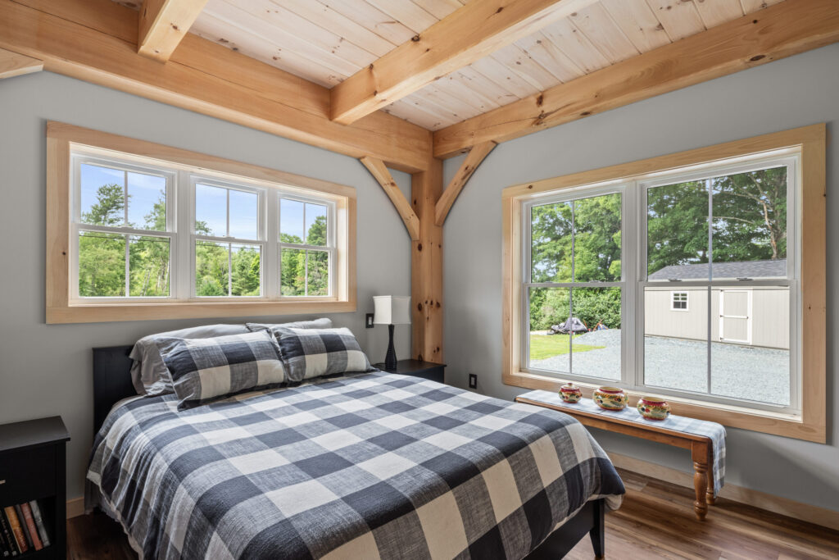
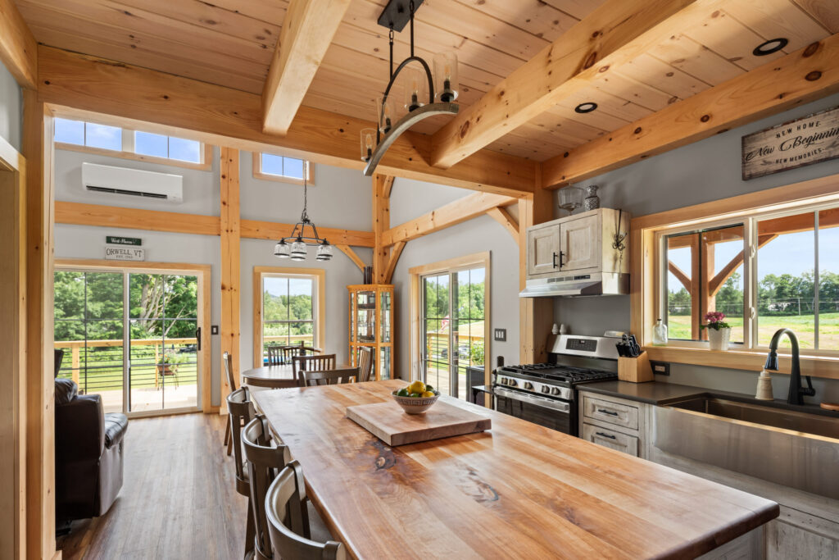
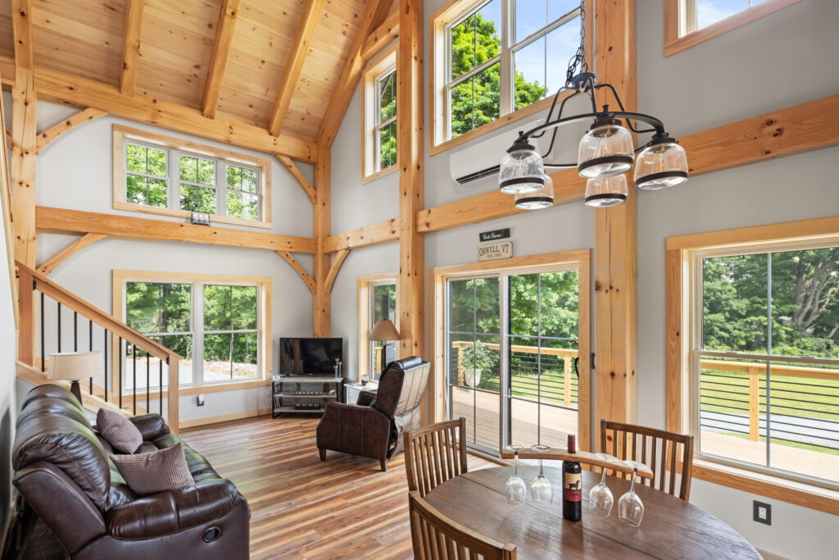
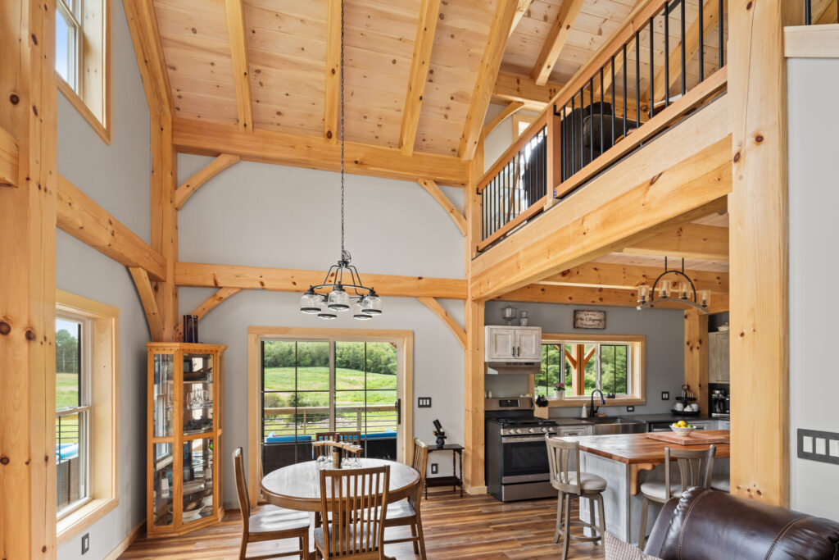
The homeowner wanted a modestly sized home with classic big beam timbers creating a vaulted cathedral ceiling over her living room. We worked collaboratively with the builders, Brian Christian and Todd Babbie, and the Architectural Designer, Timberworks Design, to craft this custom timber frame with structural insulated panels home.
We cut the timber frame from sustainable harvested and locally sourced eastern white pine. The warm yellow hue and knottiness of the pine timbers brought the rustic appeal the homeowner was looking for, while the modern color scheme gives the home a balanced look and feel.
While staying within a relatively smaller 24’ x 36’ footprint, we were able to help her build a 3 bedroom, 3 ½ bath home with plenty of open spaces, courtesy of the vaulted ceilings, making this home feel far larger than its dimensions would suggest.
The open floor plan and island kitchen was important as the homeowner likes to cook and entertain for friends and family.
Brian Christian worked with Vermont Frames to highlight and complement the timber frame using natural wood trim, island countertop, sliding barn doors for the closet, and flooring throughout the home.
The home was wrapped with structural insulated panels from Foam Laminates of Vermont, and the ceiling was finished with pine tongue and groove boards, giving this home a nice blend of modern energy efficiency with the classic look and feel of a New England cape.
The deck with the Douglas Fir timber frame posts and beams was an important addition that would allow the owner to be outside while entertaining and relaxing with the views of the landscape surrounding the home.
Project video: https://youtu.be/8un0Cy4fGfQ
Vermont Frames and Foam Laminates of Vermont
Killington Contemporary Monopitch
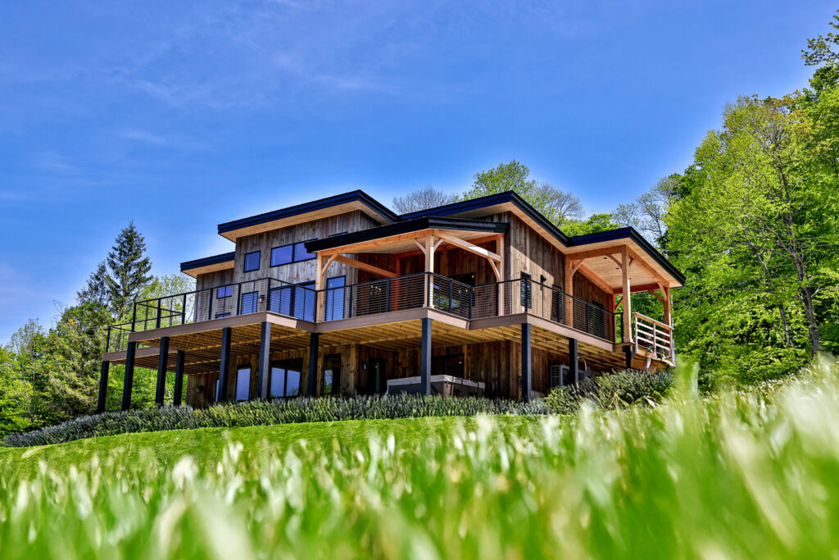
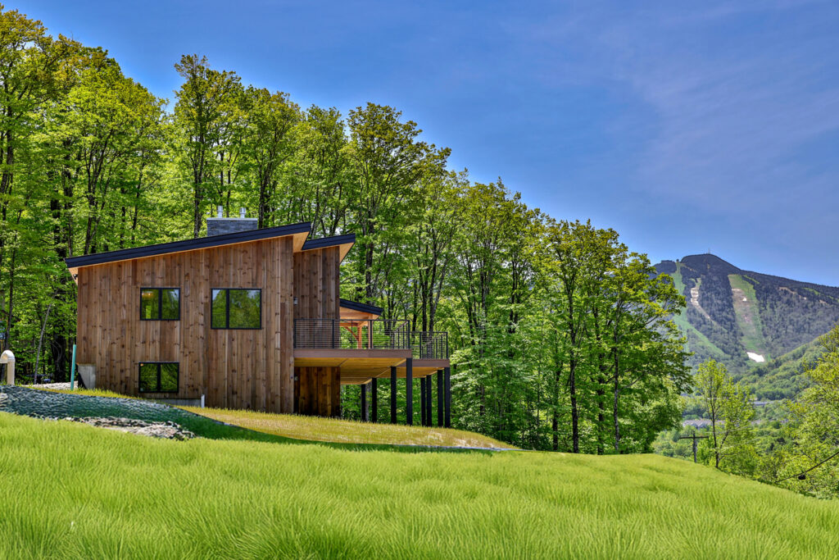
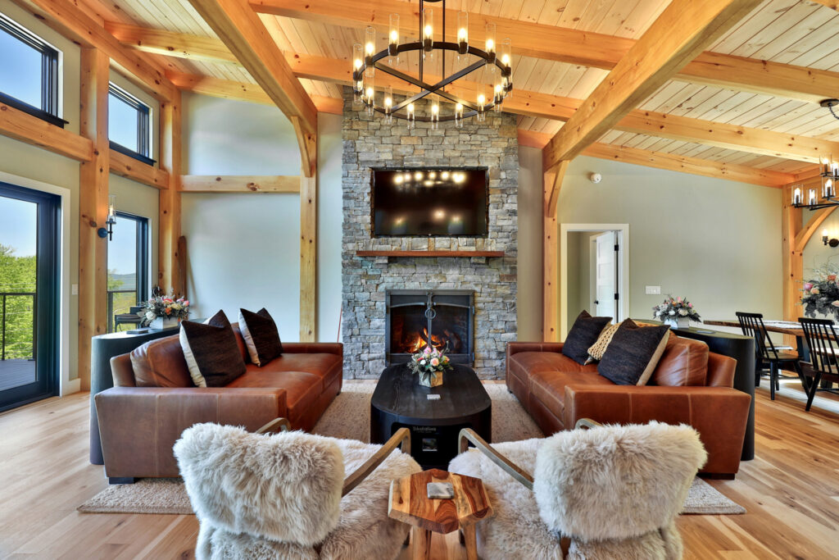
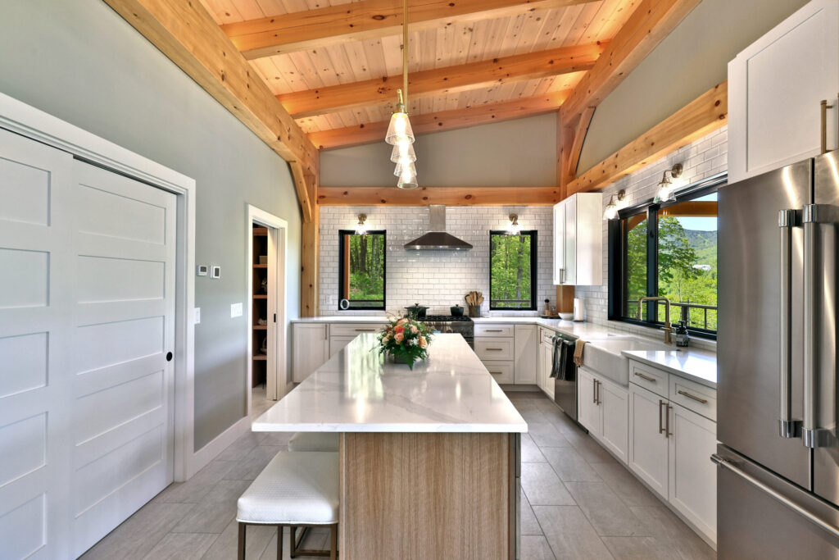
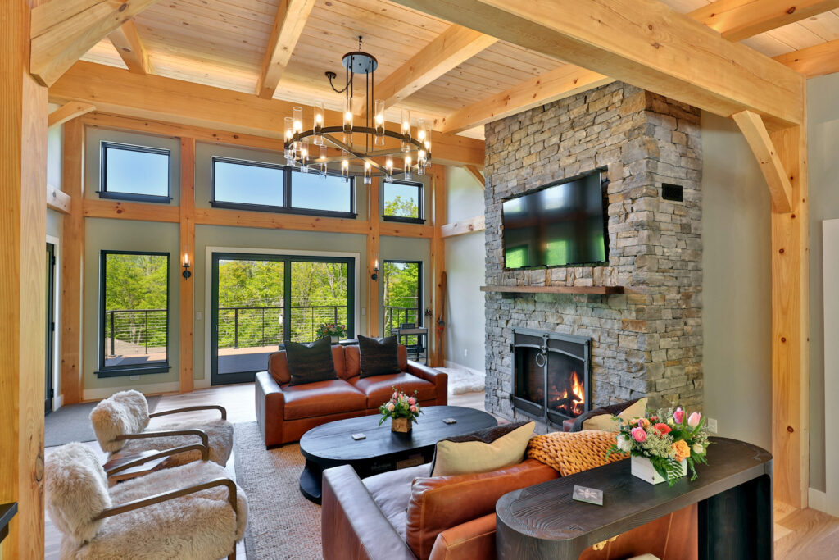
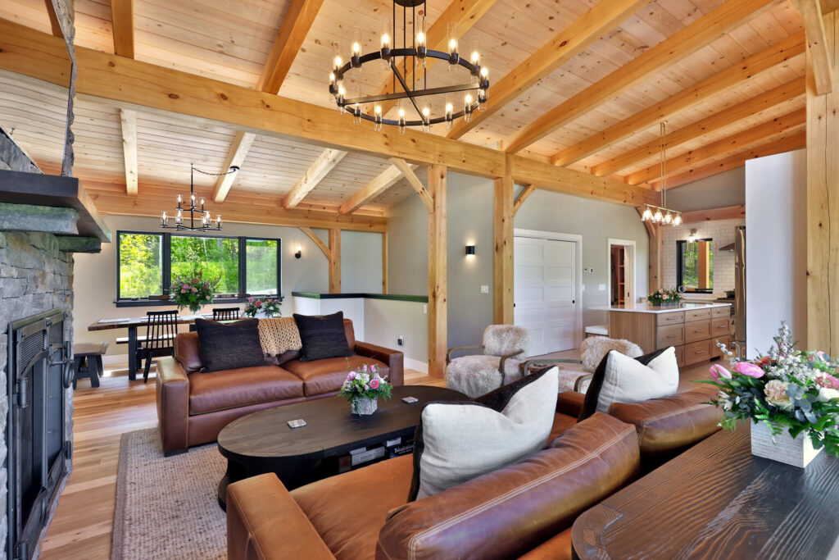
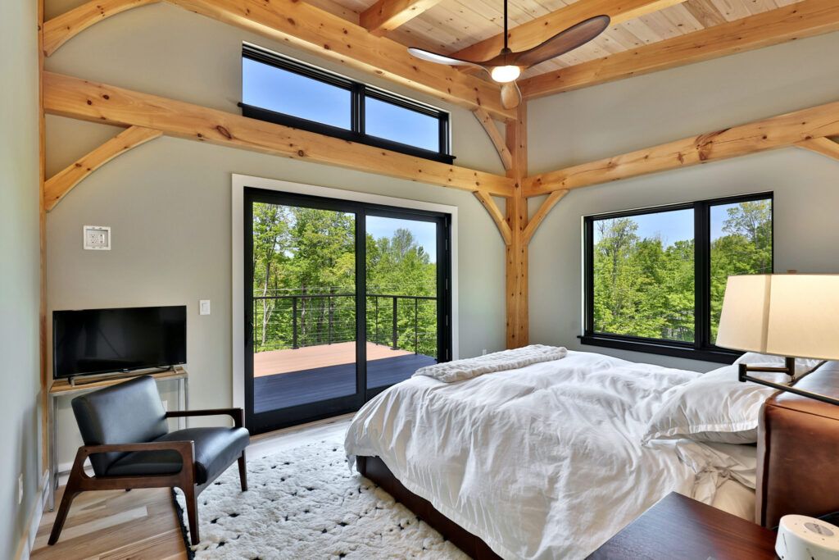
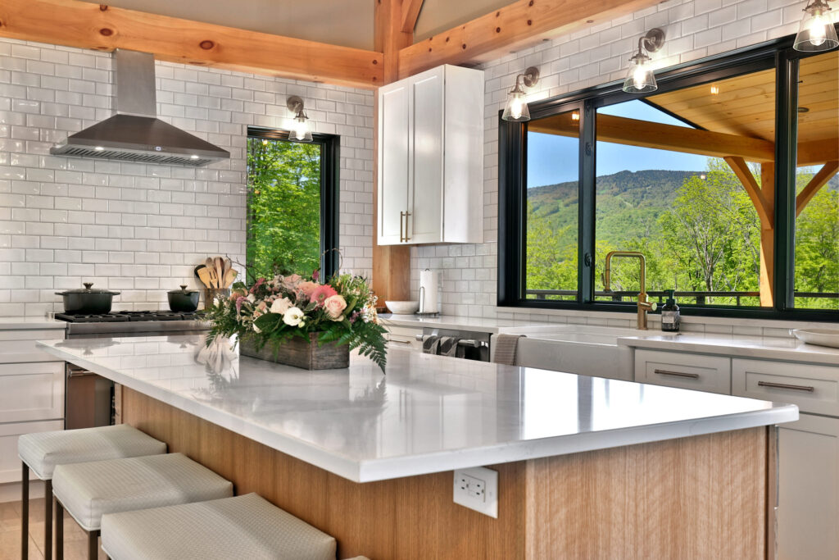
We were proud to handcraft a timber frame and SIPs package to help create this home with a view of the Killington Ski Area. It blends a contemporary monopitch design with a classic timber frame & SIPs structure. The owners wanted to evoke a classic ski lodge feel but have all the views and natural light they could.
The shed roof design allowed for large windows on the west face of the home, beautifully framing sunset views over Killington Ski resort. The vaulted ceiling with heavy timber rafters gives a dramatic foreground to incredible long-distance views of the mountains and valleys of southern Vermont.
Due to the high elevation and strong winds, strength and energy efficiency were paramount concerns. The rafters we carefully sized by the engineer to make sure they could take the substantial snow loads that Killington Mountain is famous for.
We sheathed and insulated the home with a high-performance SIP enclosure from our Foam Laminates of Vermont division, creating a very airtight, continuous insulation layer around the entire home. With our SIPs, the homeowners expect to save over 50% on their heating bills in the winter, compared to a conventionally framed equivalent home.
The fit and finish of this home were beautifully crafted by Hudson Design Build with a stunning masonry chimney complementing the eastern white pine timbers and the subway tile and white marble counter tops bringing a clean, bright modern touch, balancing he rustic charm of the timber frame.
Addison Residential’s architectural plans called for a bright and modern take on timber framing and we were proud to deliver. The seamless communication and professional approach of these two firms made everything flow well. Working with such a high quality build team made this project a real pleasure to be a part of.
For the exterior gathering spaces, we recommended our Douglas fir timber frame porch and entryway. Douglas fir is a great option for exterior timber framing in the northeast as it resists pests and UV damage, while showcasing beautiful timber accents against the backdrop of the finish of the home.
Leach Construction of VT
The Legacy of the Guest House
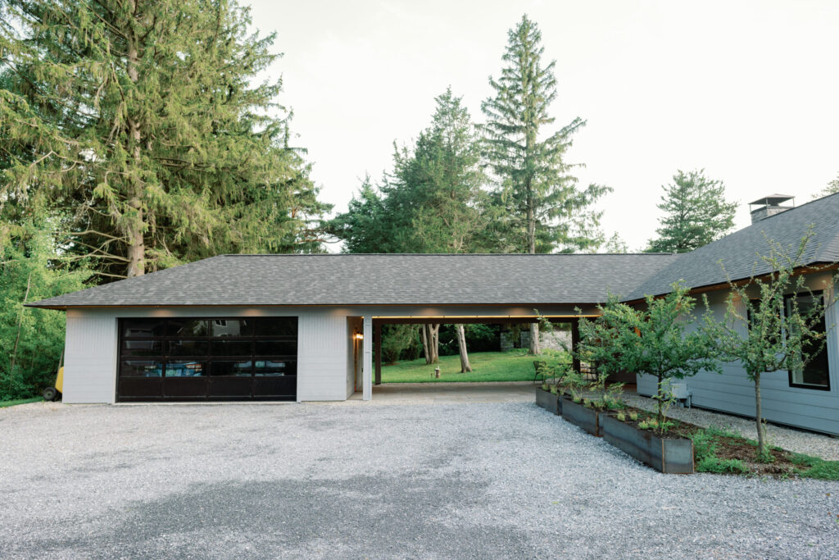
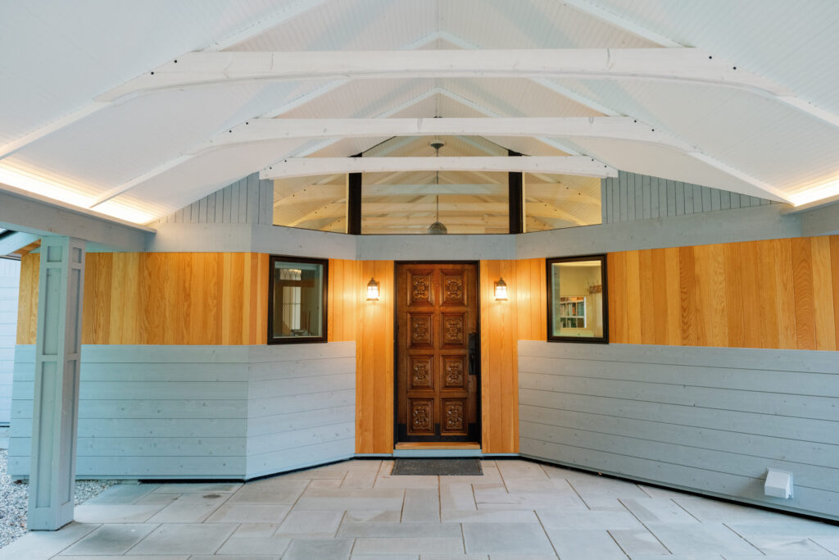
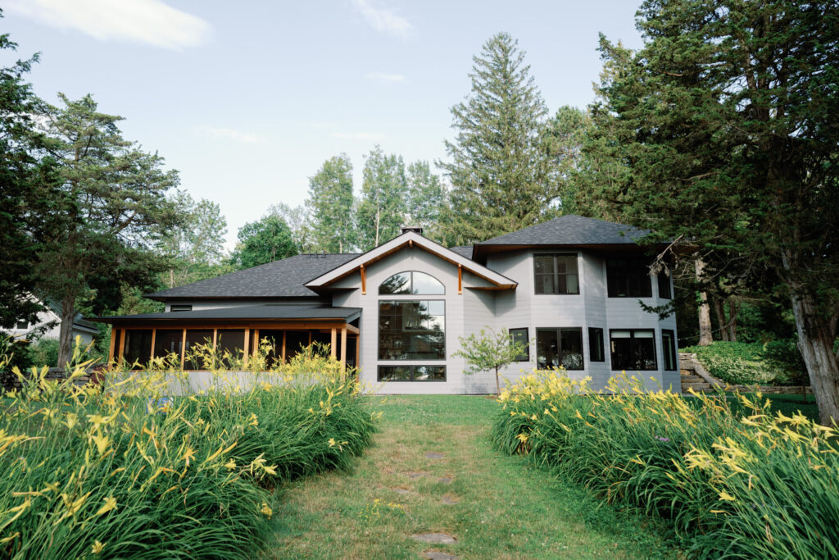
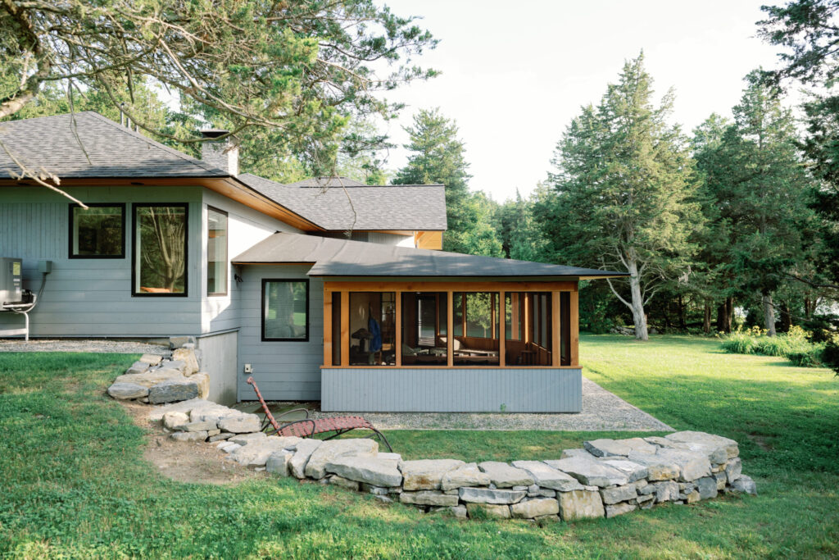
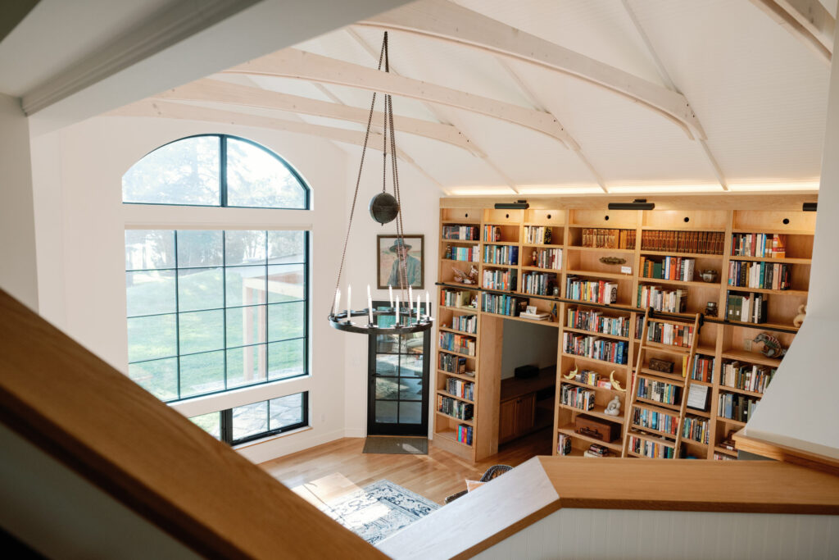
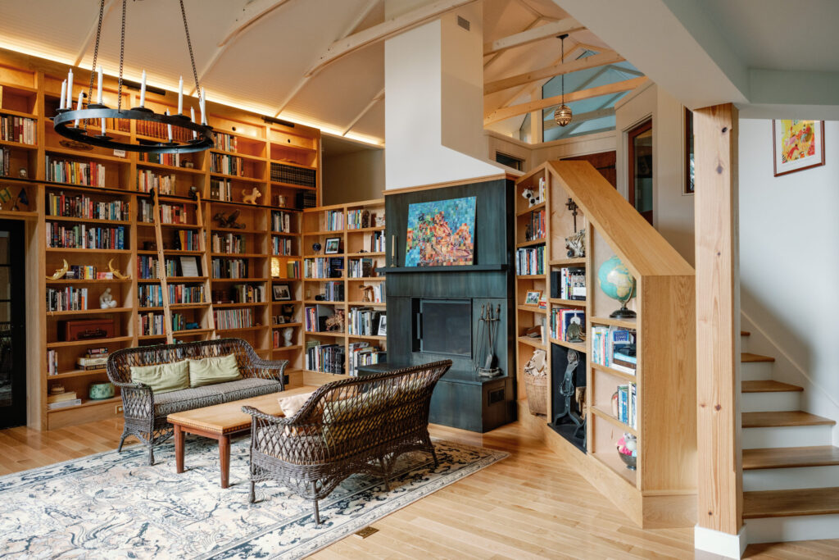
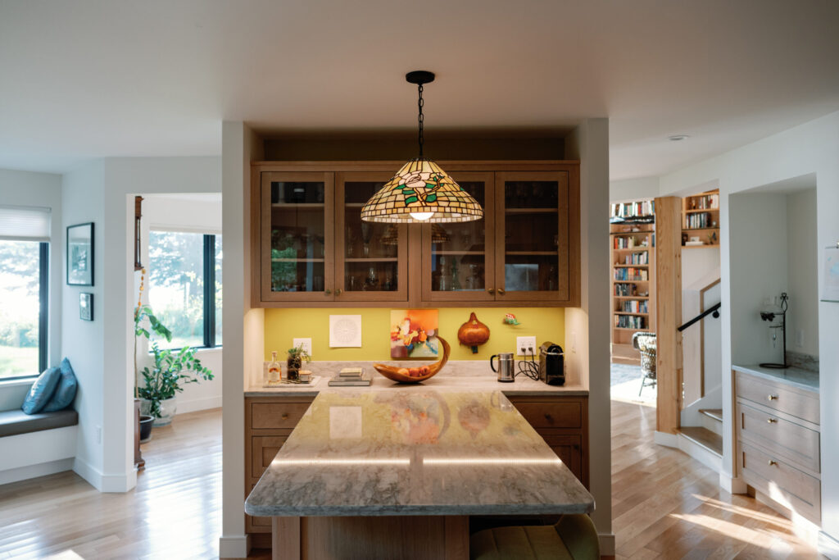
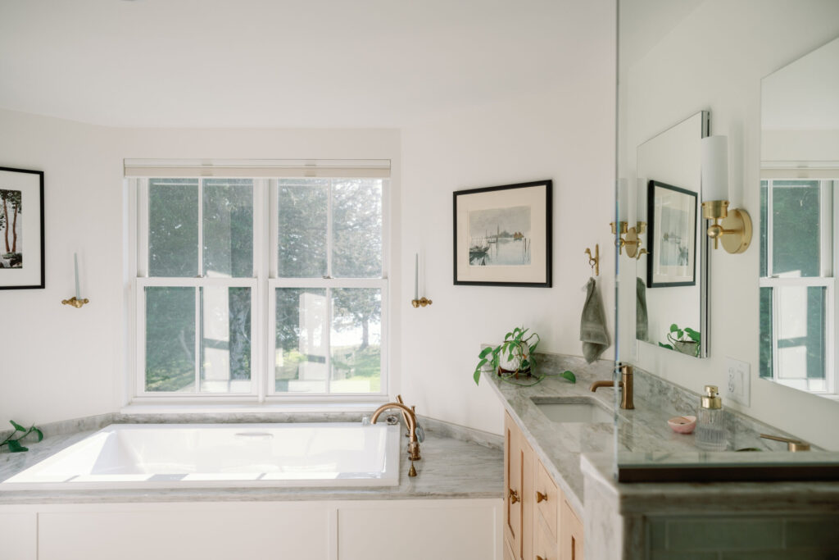
The Guest House was built by artisans in the early 1900s as part of the larger Stane Hadden family estate. Located on the shore of Lake Champlain, it has been enjoyed as a seasonal residence for four generations, hosting an untold number of family gatherings, social events, and quiet weekend respites. To pass the magic of this place on to the next generation, the decision was made to reimagine it as a permanent home. The original building was taken down, with key elements salvaged and used as inspiration for the new design. A full collaborative labor of love resulted in a new home that honors the building’s history, while welcoming the future with a blend of features that perfectly fit the lifestyle of the new owners.
The home’s unique and thoughtful design is a tribute to the original architecture. The house is nestled low and sheltering on the land, stepping down half a level following the natural grade. The roofline, beadboard ceiling, and exposed collar ties are continuous from east to west, defining the garage, breezeway, entry, and living room which is a half a level down, ultimately framing a magnificent floor to ceiling view of the lake and Adirondacks. The ceiling is a consistent architectural element, inside and out, as seen through the glass above the front door. Authentic materials were used, including cedar siding, natural fir, bluestone under the breezeway, stone chimney with custom copper cap, and natural stone from the site used to shape the grade and steps. The screen porch on the west side provides a direct connection to the outside spaces, combining the same beadboard ceiling and exposed rafters with the warmth of natural fir. The space includes the original dining table, and tradition continues as family and friends gather to relax and watch the sunset.
The home’s layout reflects a more modern lifestyle for this generation. While the common areas are defined under the central cathedral ceiling, the more quiet areas are found in the wings. At the mid level, two offices, a bedroom, baths, and mudroom/laundry room create very beautiful and functional spaces. The primary bedroom suite is half a story up from the mid level, in its own private space overlooking the garden and lake. Down at the lower level, the kitchen / nook, dining room, and den are more intimate spaces, while the living room opens up with its vaulted ceiling. The garage and breezeway create outside spaces on the east side sheltered from the lake, while the screen porch on the west side catches lake breezes and views. Every space was thoughtfully laid out with respect to use, light, and connection.
The finishes and features are a reflection of the owner’s personal preferences. The color palette is soft, light, and inviting, with natural white oak flooring, cabinetry, and accents unifying the spaces. The vintage front door was a find by the owners, who restored and refinished it themselves. Interior finishes include doors and leaded glass from the original house, and additional lighting fixtures, stained glass, and accessories collected and repurposed by the owners. The décor is an artful collection of vintage items displayed within the backdrop of the dramatic angles and textures of the architecture.
While outstanding craftsmanship and innovate use of materials are displayed everywhere throughout the house, it is highlighted in the living room. The fireplace was custom designed and fabricated using steel, a tribute to the metalsmithing of the original builders. The original wrought iron chandelier, complete with a counterbalance to raise and lower it, was incorporated as a key element in this design. Floor to ceiling shelving creates a library of books, family heirlooms, and personal treasures. The upper shelves are reached with a library ladder, and include a mail slot for notes, which can be collected from the bedroom loft on the other side. Sitting at the hearth with a good book and your back to a crackling fire, gazing out at the lake, and being with your favorite people, is just one delightful experience that brings this home to life.
To ensure the legacy will last for future generations, the home was built to be high performing and durable. The home is very well insulated and tight, reducing demand on heating and cooling. The subslab is insulated with R-30, exterior walls at R-32, and the vented ceiling is R-74 on the slopes / R-100 on the flats. An HRV provides mechanical fresh air intake with heat exchange to provide a healthy, more comfortable indoor air environment. The floor to ceiling windows in the living room are triple pane glass. A highly efficient mechanical package includes radiant in the lower slab with a high efficiency boiler, a Unico high velocity air system with heat pump for heating and cooling on the upper levels, and a hybrid high efficiency hot water heater. Energy star appliances and lighting help save on electricity, and the home has a solar PV array on the detached garage.
A design this intricate did present some challenges. Executing the design, with its complex angles and roof geometry, was a full team effort by the builder and architect. Creating dedicated chaseways to run and hide the mechanicals involved the team of subcontractors to all work together. Site conditions and permit constraints added to the complexity of the site, drainage, and utility work, heavily involving the owner, excavator, and engineer. Defining the vision and making the selections was a full collaboration of the entire team, with multiple decision makers coming together at every step of the process. The end result is a home that is extremely beautiful, high performing, and deeply personal. It honors the craftsmanship of the original Guest House, and represents this family’s love, effort, and dedication to create something special for future generations.
Vote For Best Custom Home
Most Creative Home Feature
Maple Hill Construction, Inc.
Flex Space
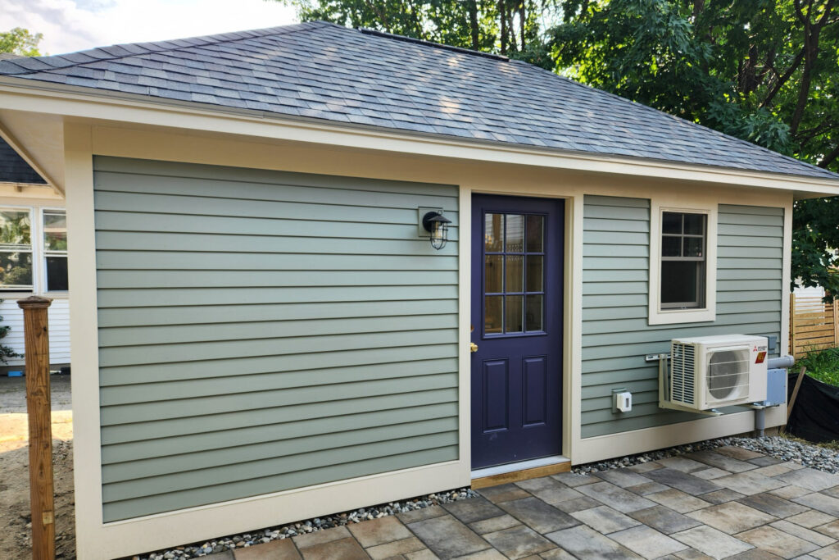
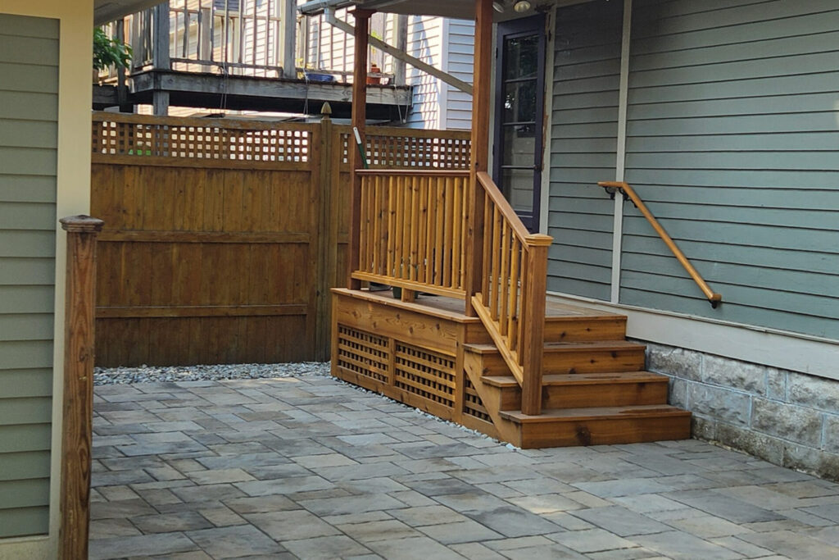
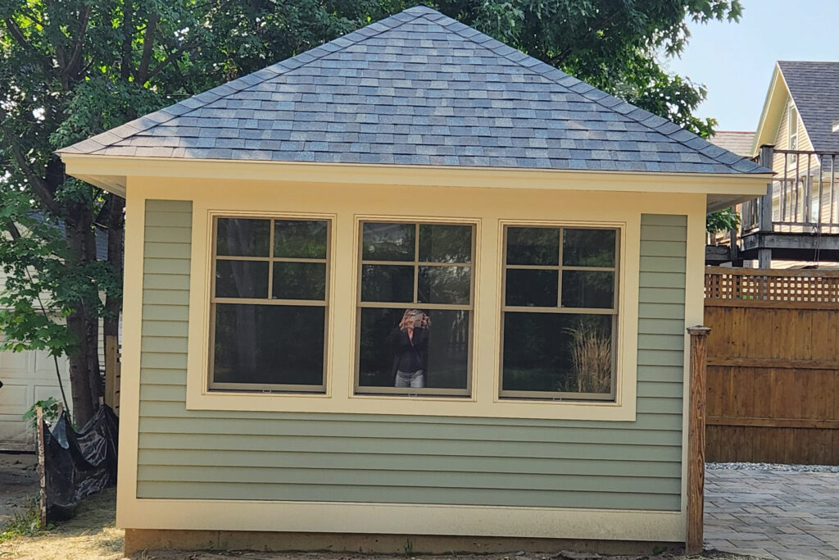
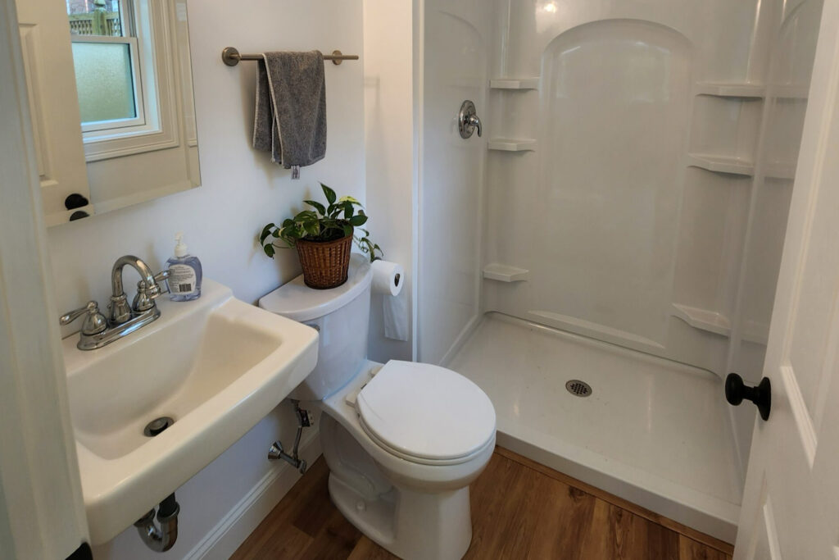
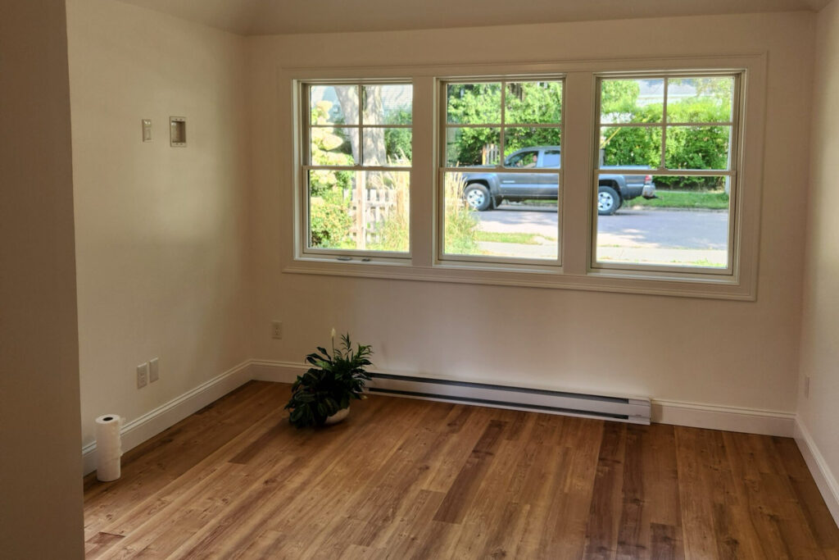
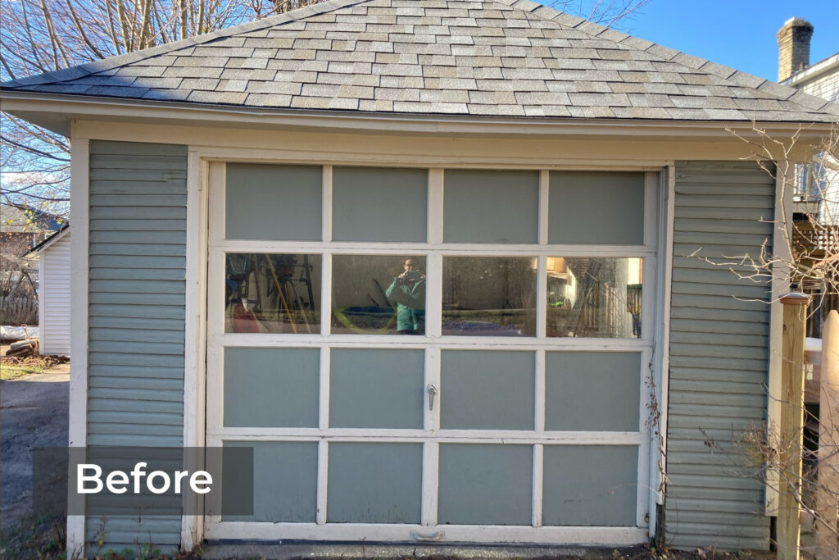
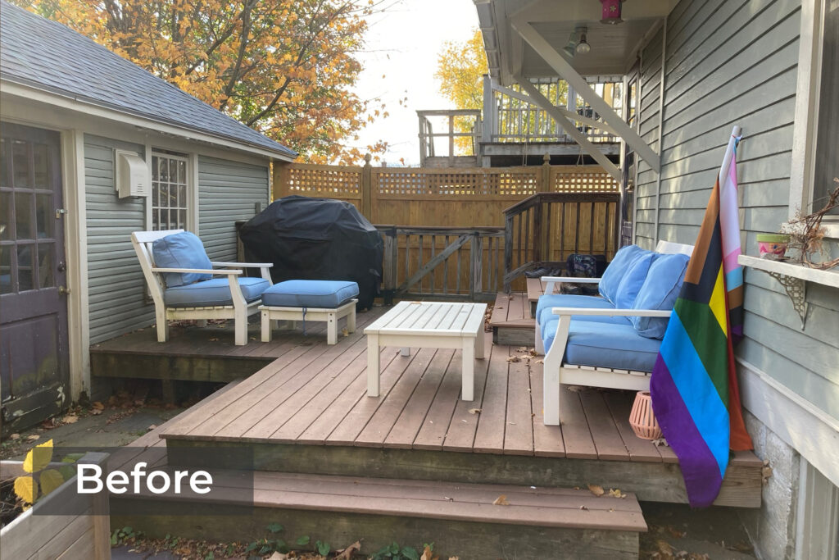
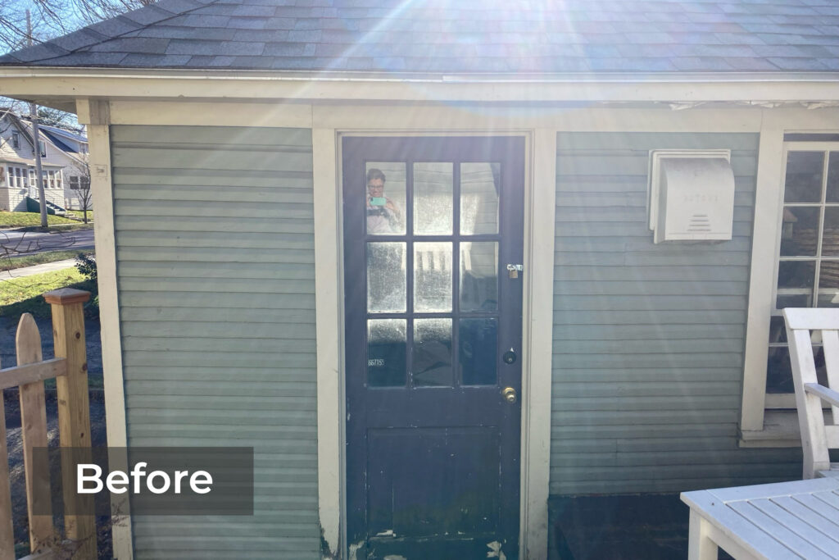
This original garage was removed and rebuilt as a flex space, primarily to allow the teen daughter to have her own private space for friends, homework and down time, but it doubles for an office and guest space too. As an added feature the former deck was removed and replaced with a stone patio so the family has new interior and exterior space to enjoy as well.
Peregrine Design Build
Speakeasy Retreat
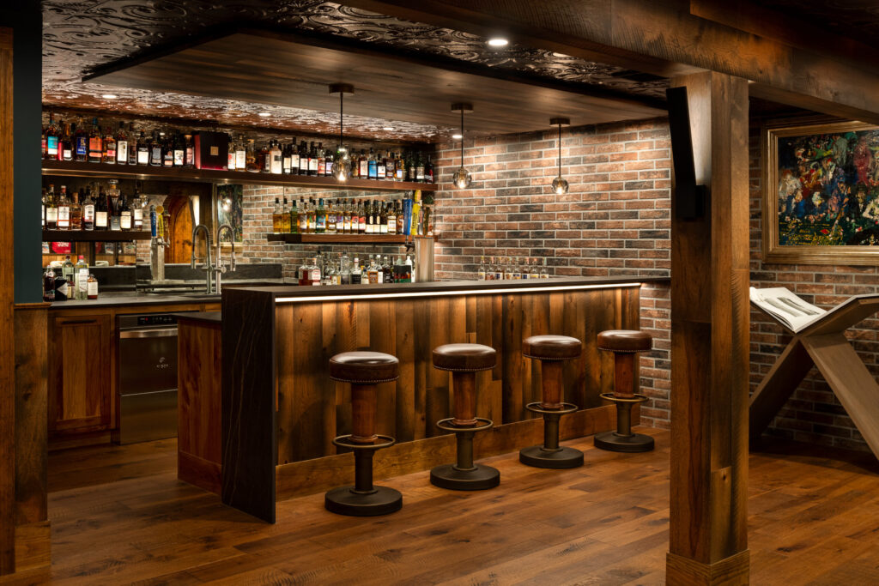
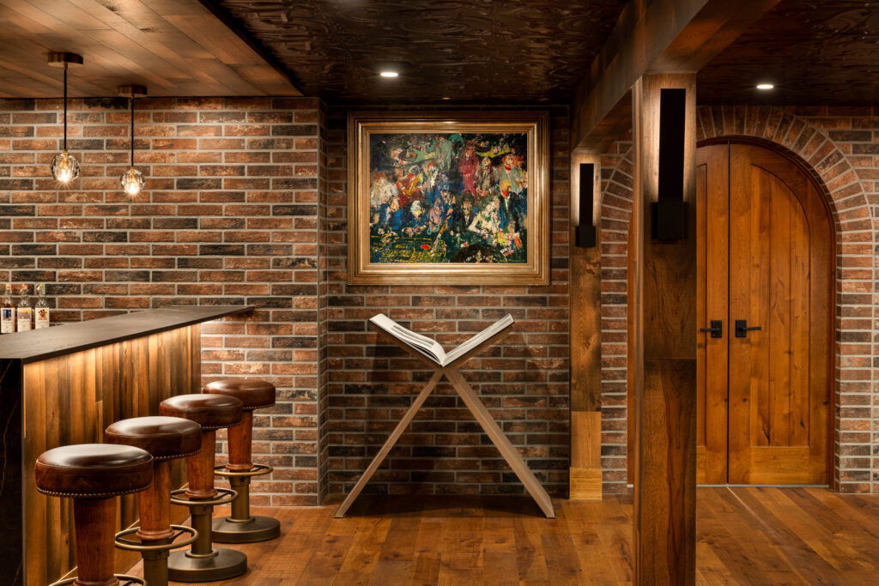
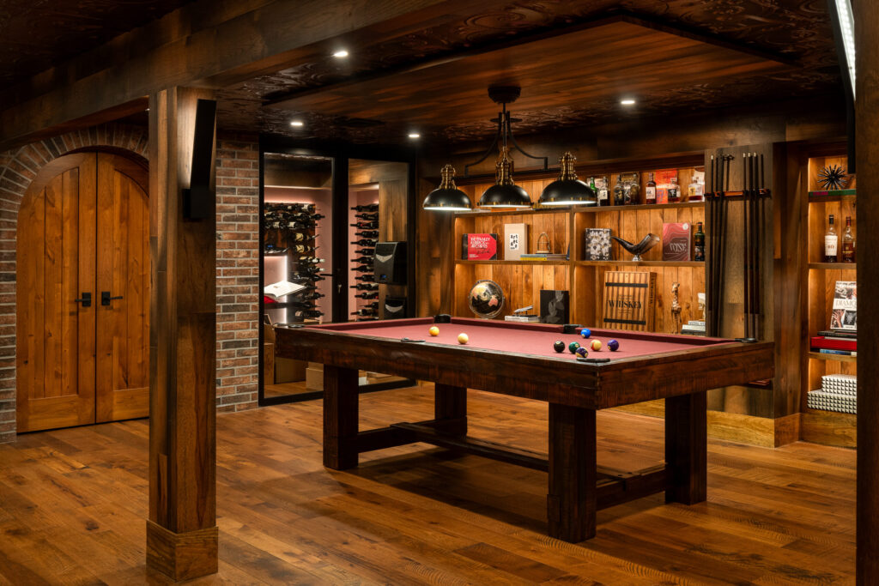
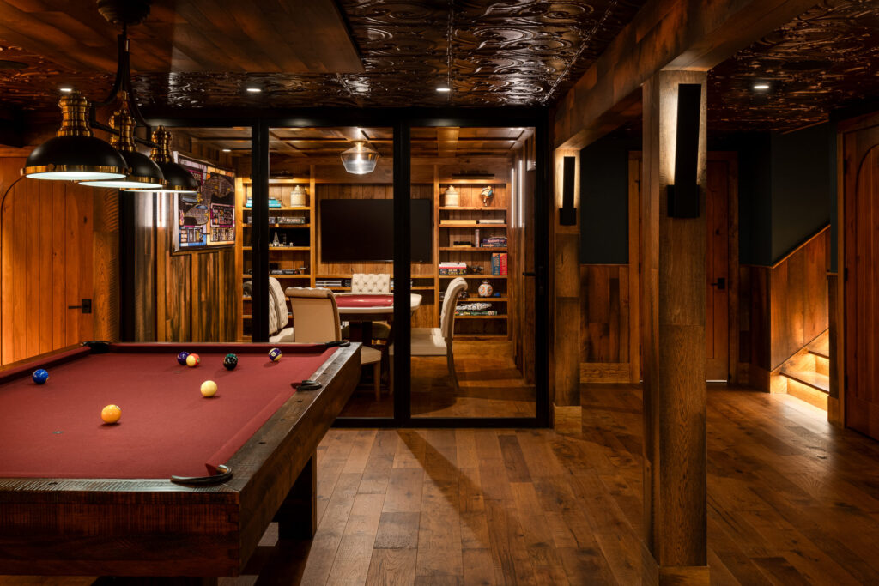
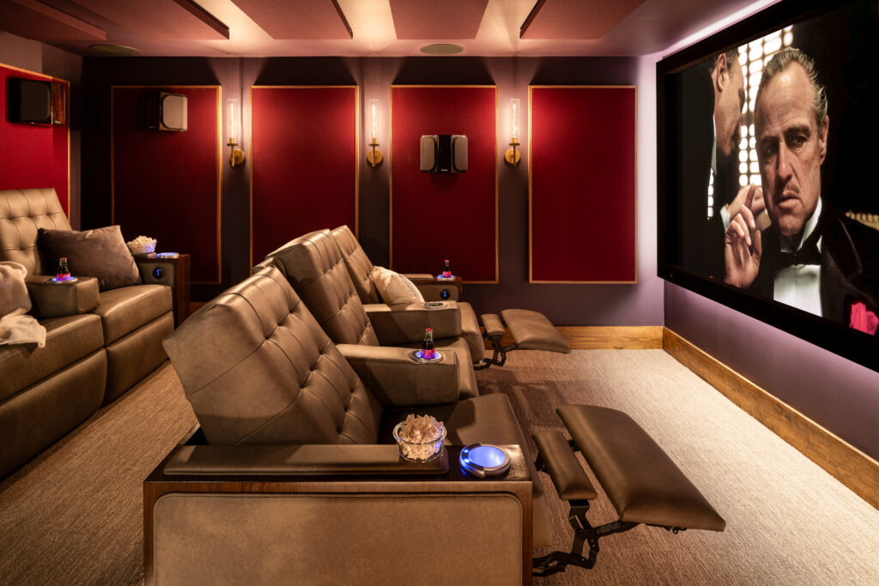
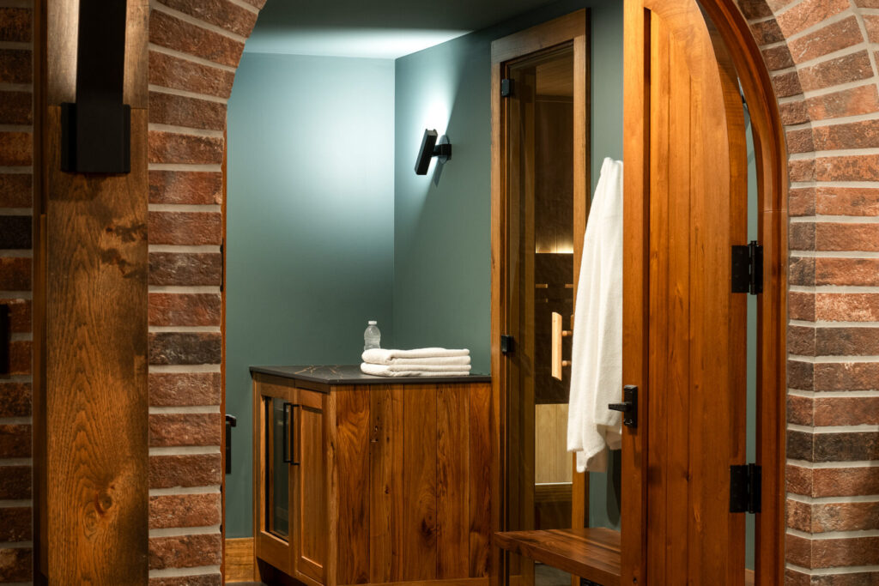
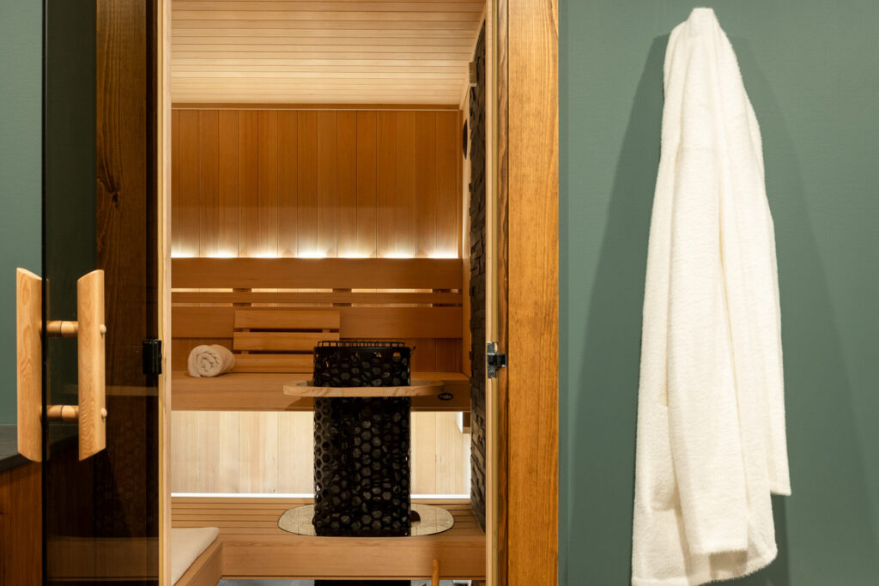
Like any good speakeasy, it all starts with a hidden hallway—blink and you’ll miss it. But find the secret path, and you’re rewarded with glowing stairs that promise something seriously fun downstairs. Step into the spacious main room and you’re instantly in good company—there’s a fully stocked bar, a pool table ready for action, a sleek poker-and-cigar lounge, and even temperature-controlled wine storage for your finest bottles.
Craving a little self-care? Slip through the arched doorway into a private spa retreat, complete with a soothing steam room, calming sauna, and powder room—your own personal sanctuary for relaxation and renewal.
This thoughtfully renovated basement balances high-end entertaining with spaces designed to recharge both body and mind.
Vote For Most Creative Home Feature
Best Outdoor Feature
Peregrine Design Build
Gazebo Haven
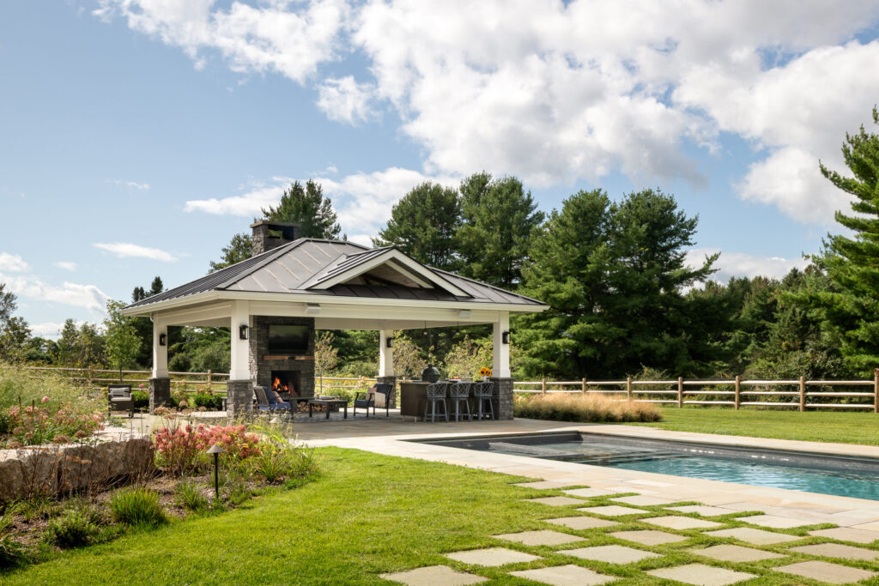
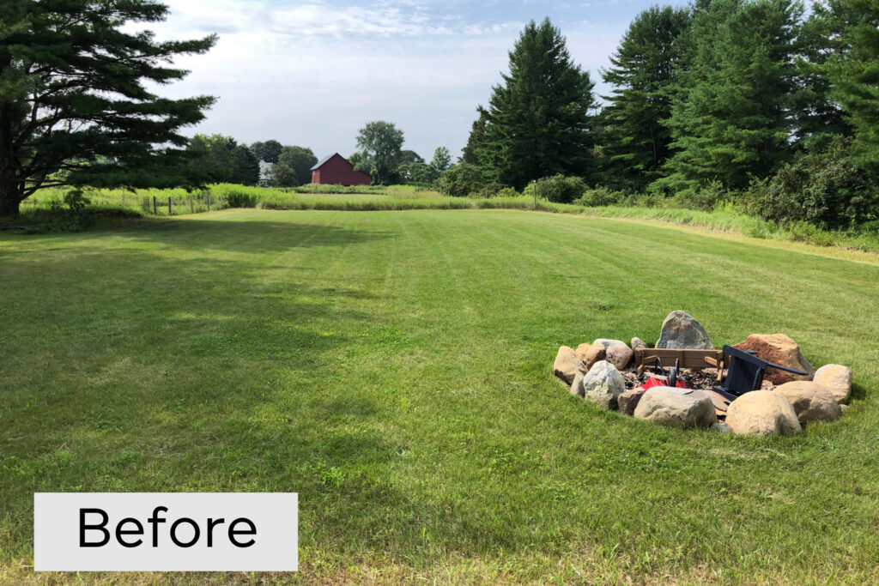
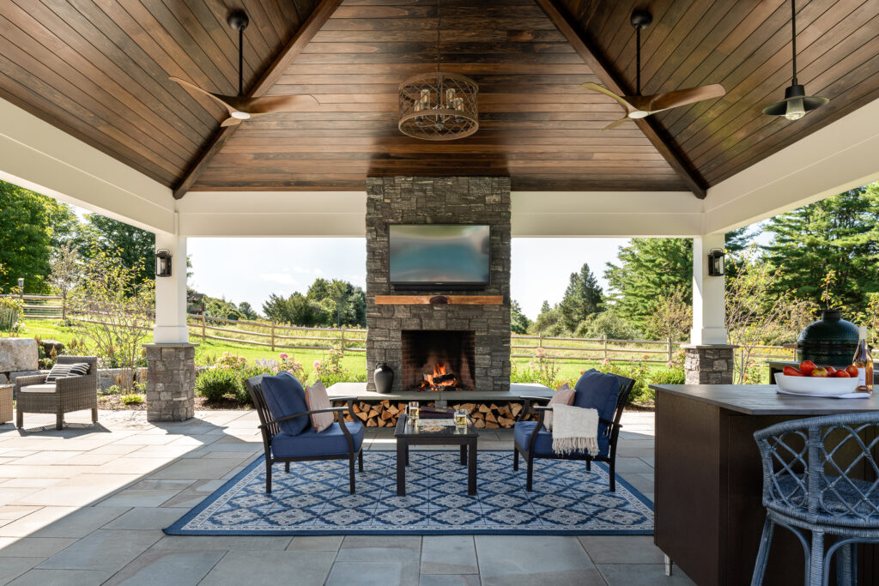
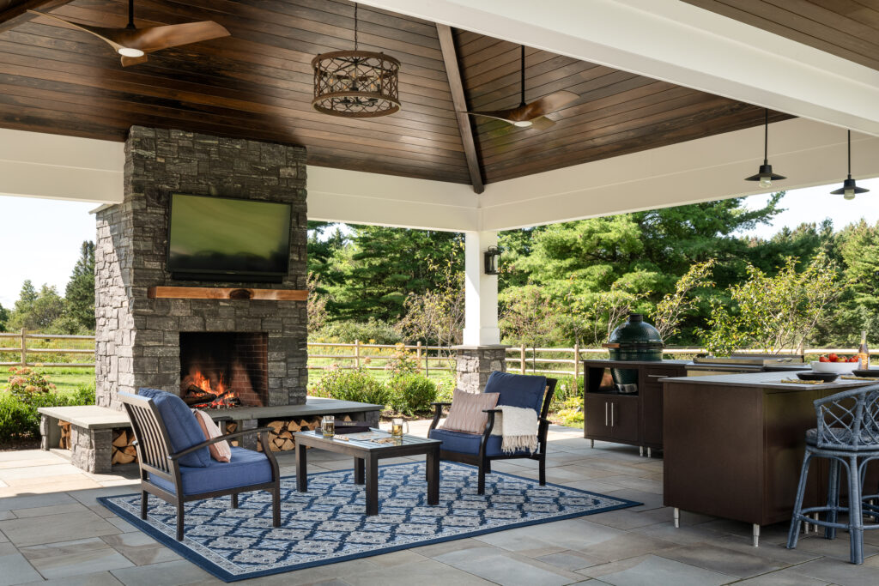
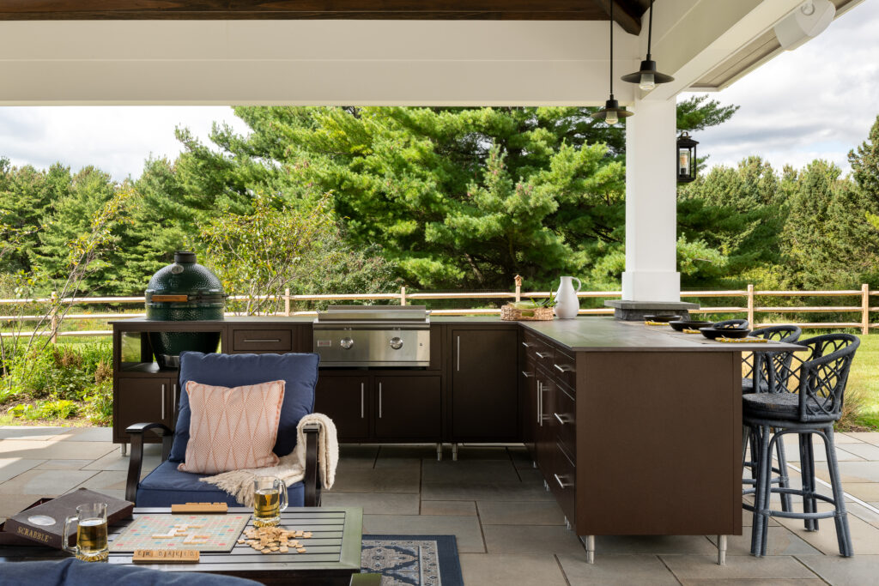
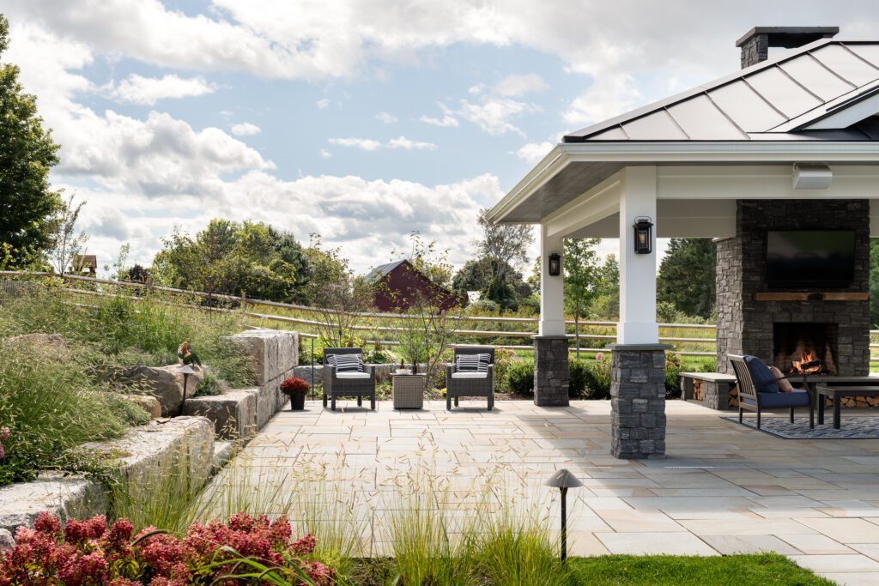
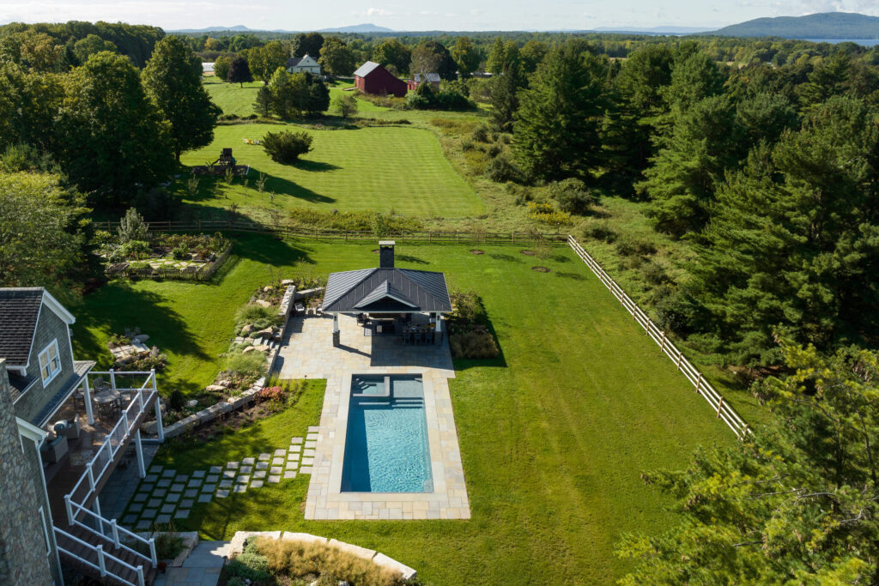
A very active, hockey-loving family lives here and wanted to make the most of their backyard while soaking in the sweeping pastoral views.
Their wish list? A pool, a pavilion with a fireplace, spaces for lounging and dining, and a fully equipped outdoor kitchen. The pool sits conveniently close to the house, with a large deck above—ideal for keeping an eye on the kids. Bluestone was used throughout the pool surround, patio, and pavilion floor for a unified and timeless look.
To maintain clean sightlines and an uncluttered aesthetic, Peregrine eliminated traditional angle braces in the pavilion design. Instead, a custom steel-frame substructure supports the roof, allowing for open views in every direction. The base of each support post is wrapped in granite to match the outdoor fireplace, while the ceiling is clad in stained poplar. Lanterns mounted to each post provide soft, ambient lighting.
A mini gable in the steel roof adds a distinctive architectural touch and frames a glimpse of the chandelier suspended inside the pavilion—blending function and beauty in one effortless move.
The outdoor kitchen is equipped with a Big Green Egg, a built-in griddle, and durable Dekton countertops—ideal for cooking and entertaining in any season.
Vote For Best Outdoor Feature
Best Kitchen Remodel
Kitchens by Design
Hills Point
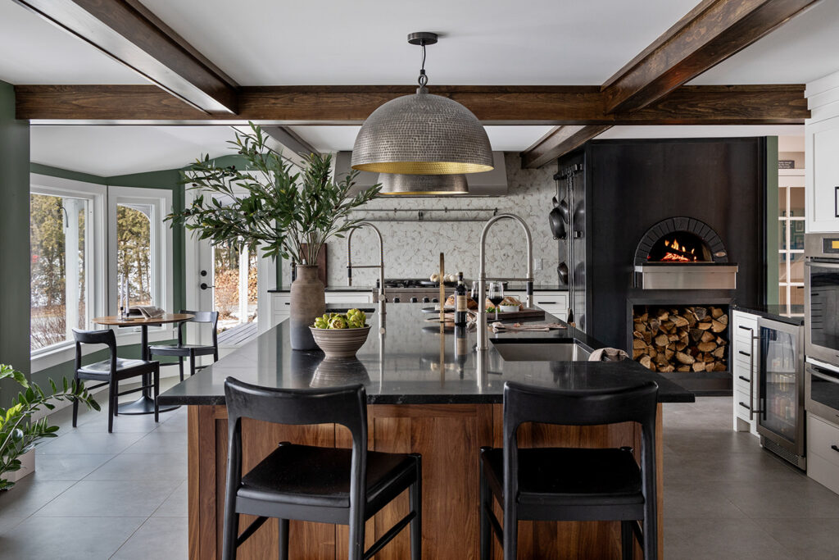
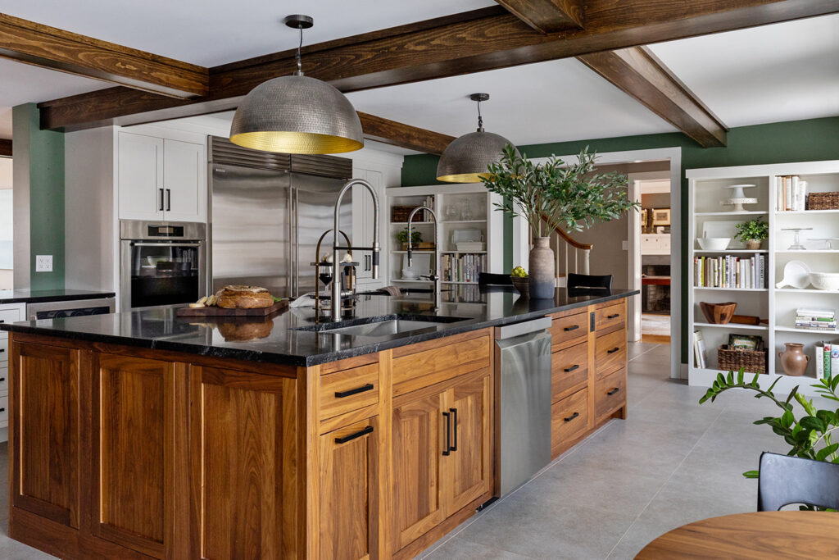
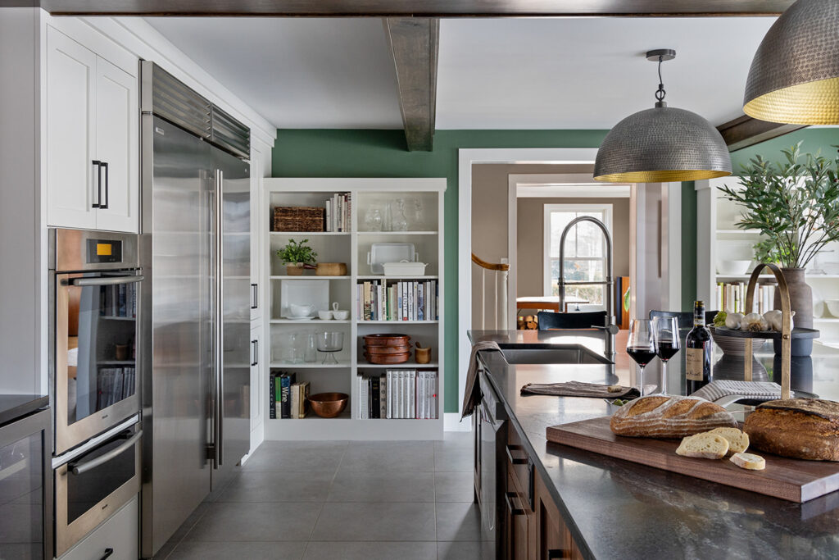
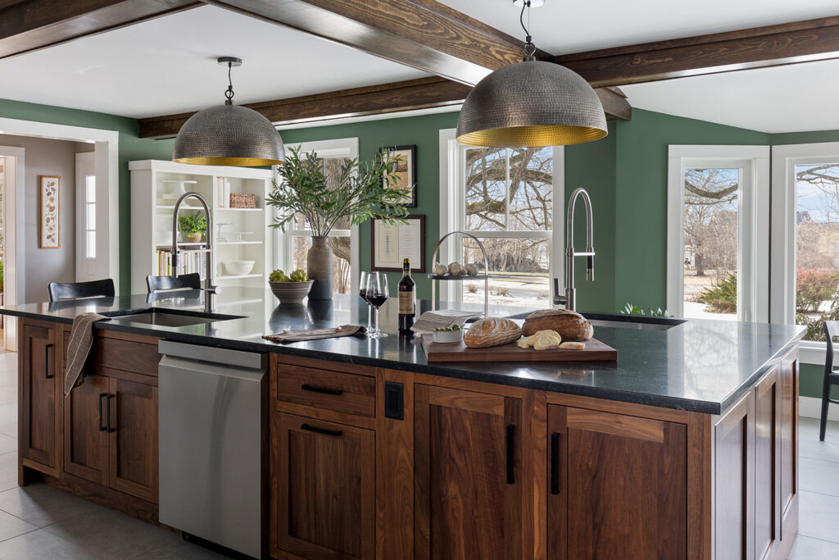
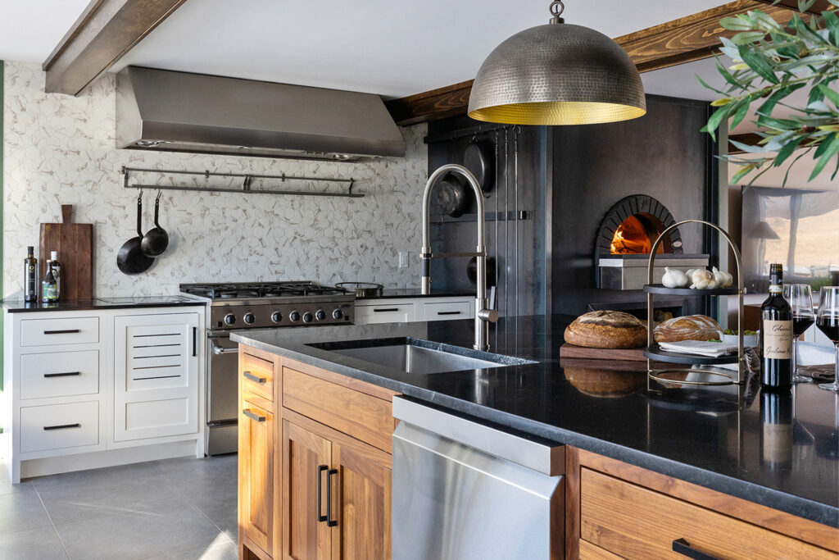
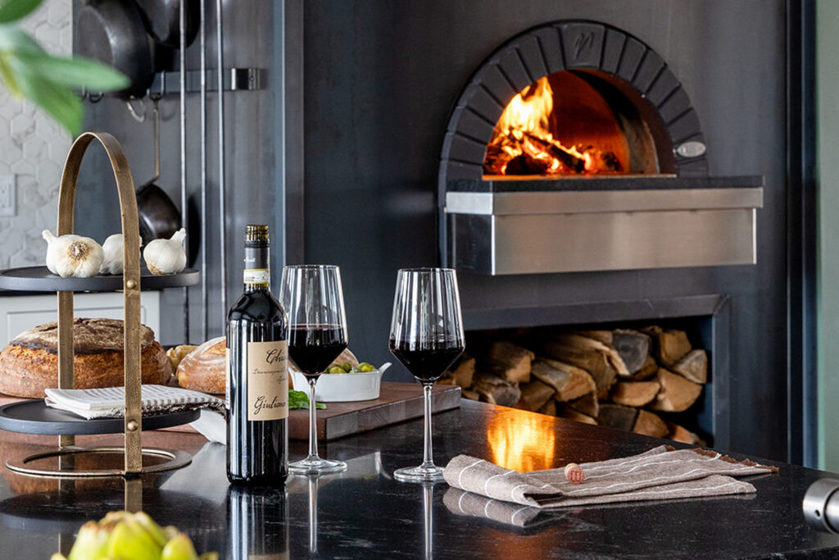
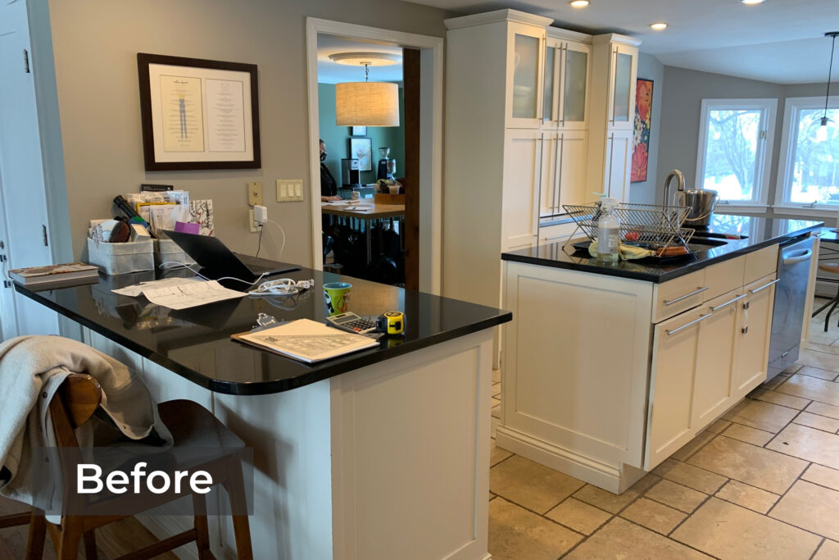
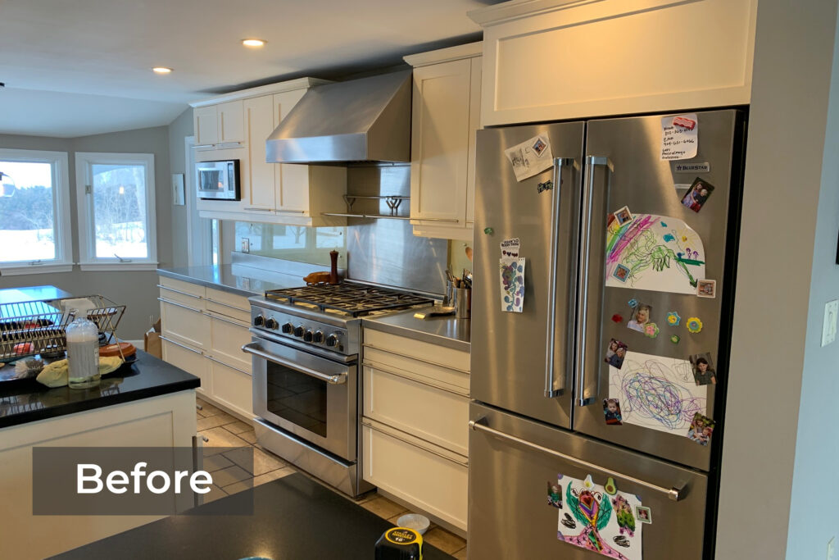
This expansive kitchen renovation was designed to reflect our clients’ deep-rooted passion for food, cooking, and the joy of entertaining. As two professional chefs, our clients brought us a long list of wants and needs. They envisioned a space not only generous in scale, but also meticulously tailored to support their culinary craft with commercial-grade capabilities and thoughtful, functional design.
The extensive wish list included an oversized 60” Wolf exhaust hood, two dishwashers, two sinks, a large central island, a commercial wok burner, built-in Sub-Zero column refrigerator and freezer units, a countertop induction burner, and a wood-fired pizza oven.
A major architectural challenge arose when we set out to remove the existing kitchen wall that separated the prep area. To achieve the desired openness, we worked closely with a structural engineer, who recommended a support beam that, by necessity, would remain partially exposed. Rather than conceal this element, we embraced it as a design opportunity.
Our solution was to clad the beam in wood, matching it in stain to the island’s Walnut cabinetry. We introduced additional perpendicular non-structural beams to the ceiling. The intersecting beams are shallower, they bring dimension, balance, and visual harmony to the room. What began as a structural constraint was ultimately transformed into a defining feature—imbuing the space with character, elegance, and architectural depth.
We also widened the doorway from the kitchen to the main entry and formal dining room, enhancing flow and connectivity throughout the home. We designed bookcases to flank each side of the opening for our clients’ massive collection of cookbooks.
Our clients love to grill, and the old kitchen forced them to go through their mudroom and hallway to access their front porch. For a more seamless flow between indoor and outdoor cooking, we added a door on the range wall with direct access.
We knew from the beginning that the wood-fired pizza oven would be a key focal point of the kitchen. However, its size, ventilation requirements, masonry needs and installation specifications limited our placement options. With careful research and planning, we selected a custom Italian Mugnani pizza oven, known for its performance and craftsmanship. To enhance its presence in the space, we partnered with Metals Works to create a custom-designed, oxidized, metal facade. Built-in storage was added below to conveniently house extra firewood, combining form and function.
Our clients wanted their kitchen to evoke a sense of coziness. It was important to them that their kitchen felt bright and warm. To achieve this, we selected a combination of crisp white and natural Walnut cabinetry from Candlelight Cabinetry. We selected multiple Honed Raven Mist Granite slabs for all the countertops. Soft grey 24” square tiles were selected for the floor to match the scale of the room. On the range wall, we selected a patterned, white hexagon backsplash that adds texture and character.
We embraced our design challenges as opportunities for creative exploration. What was once a small, confined kitchen with limited storage and little room for shared cooking was transformed into a spacious, beautifully designed area. This kitchen is a sanctuary for culinary creativity.
Peregrine Design Build
Fieldview Renovation
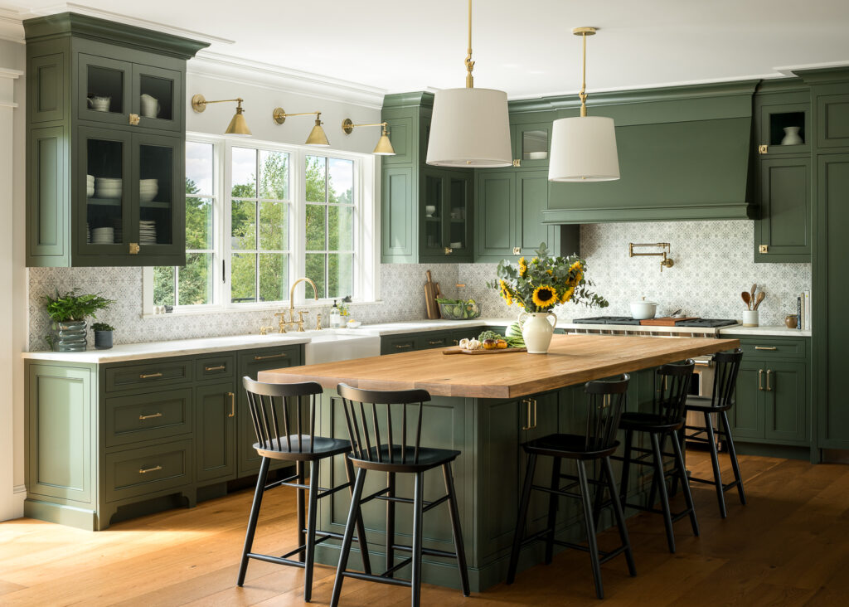
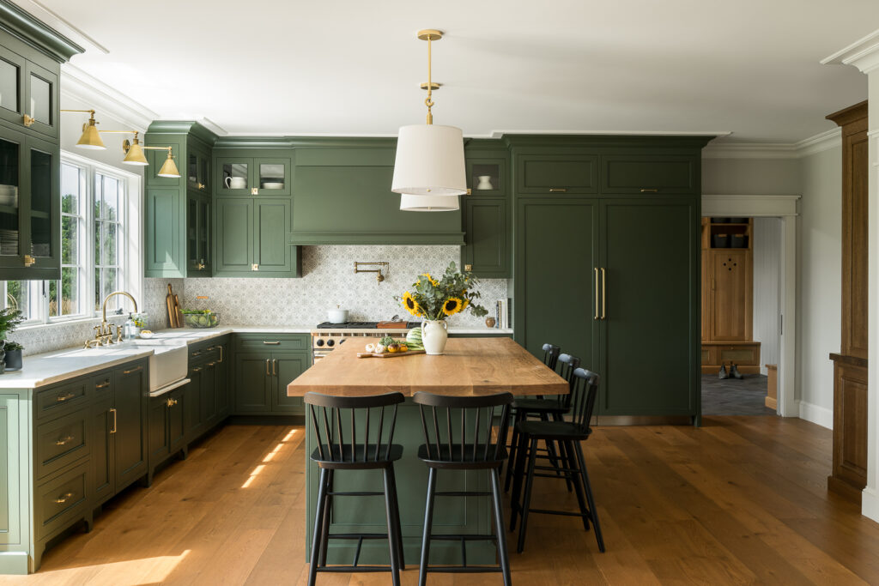
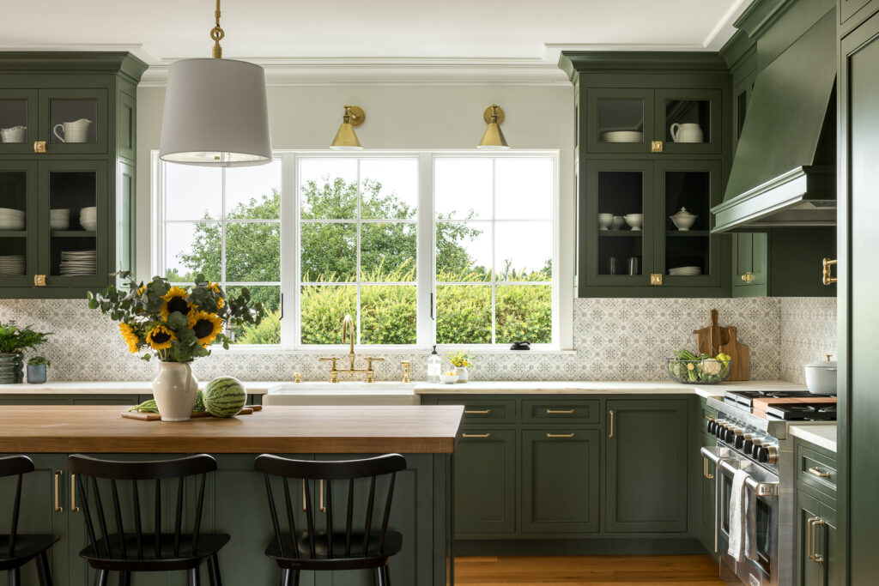
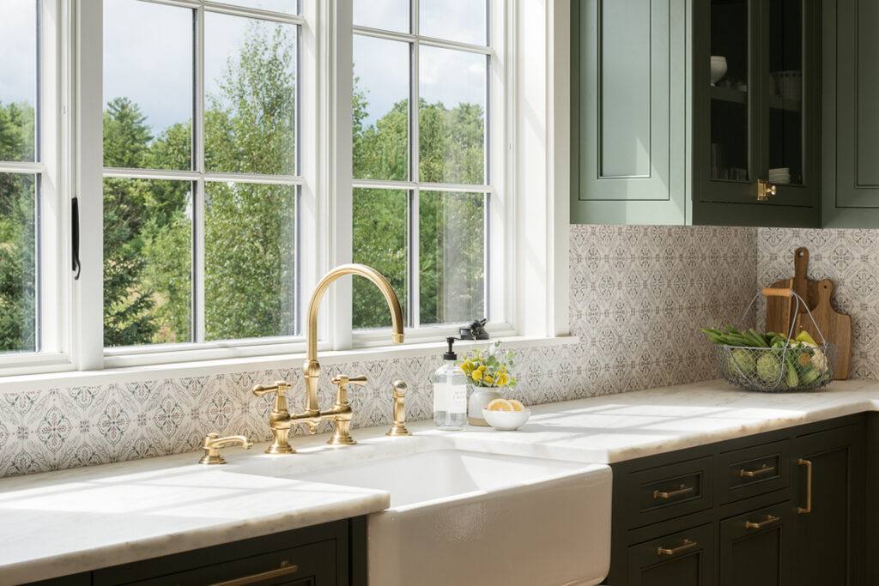
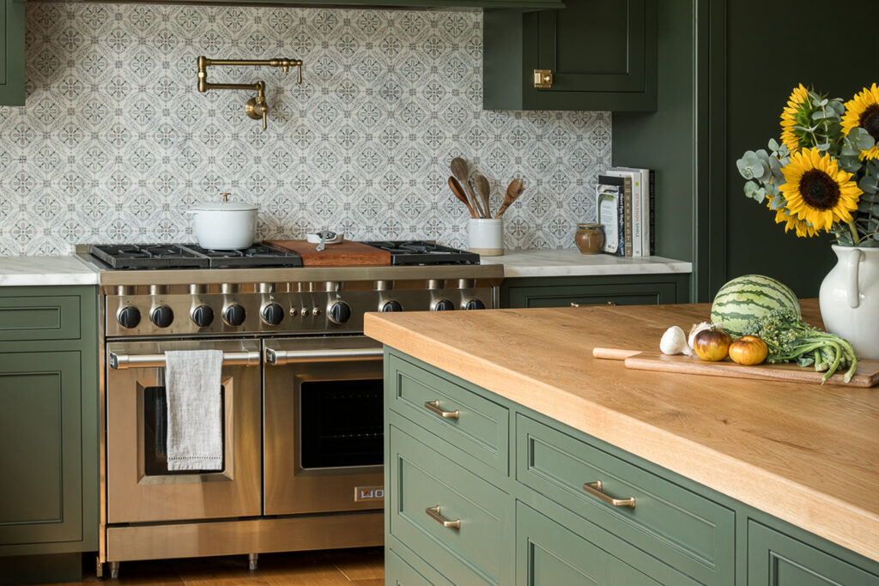
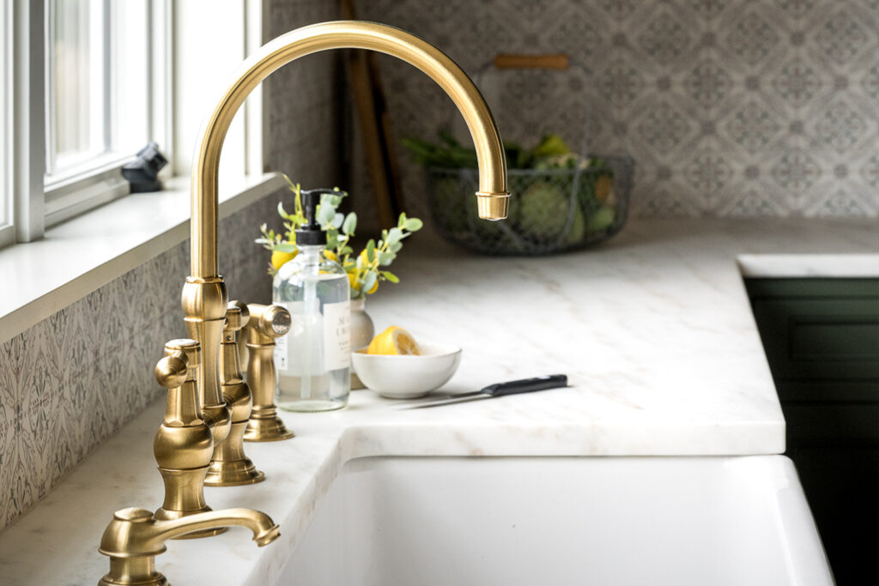
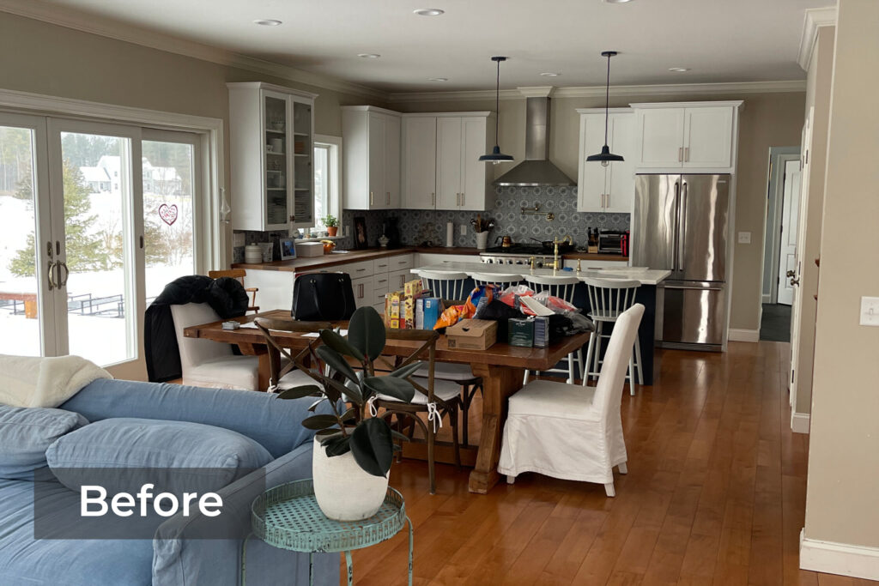
This modern farmhouse kitchen blends timeless craftsmanship with a fresh, tailored palette. Custom-built cabinets in a rich, dark green anchor the space, complemented by luminous Danby marble countertops. At the center, a white oak rift sawn butcher block island offers both warmth and function, while the apron-front sink and satin bronze bridge faucet bring a nod to classic farmhouse charm. An artisan marble backsplash adds refined texture and depth, tying together the soft veining of the marble and the warmth of the wood. White oak flooring runs throughout, creating a cohesive, inviting foundation for this balance of elegance and comfort.
Vote For Best Kitchen Remodel
Best Bathroom Remodel
Peregrine Design Build
Marble and Mist
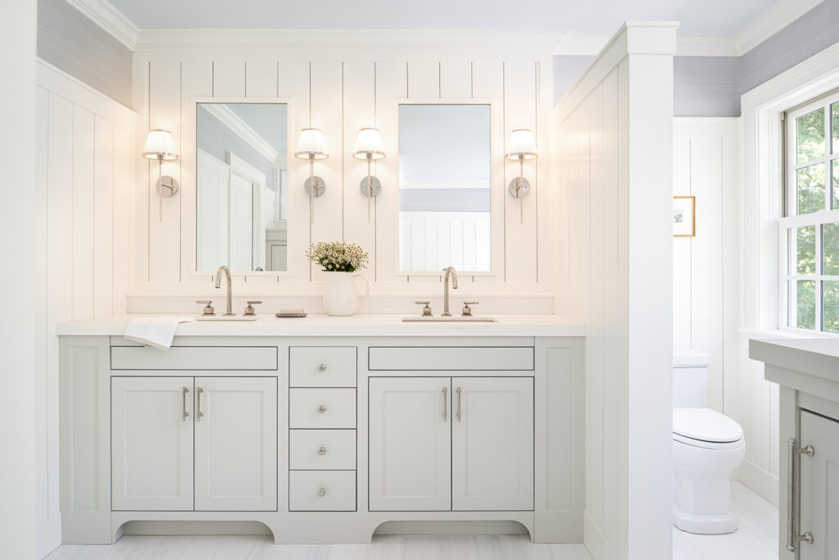
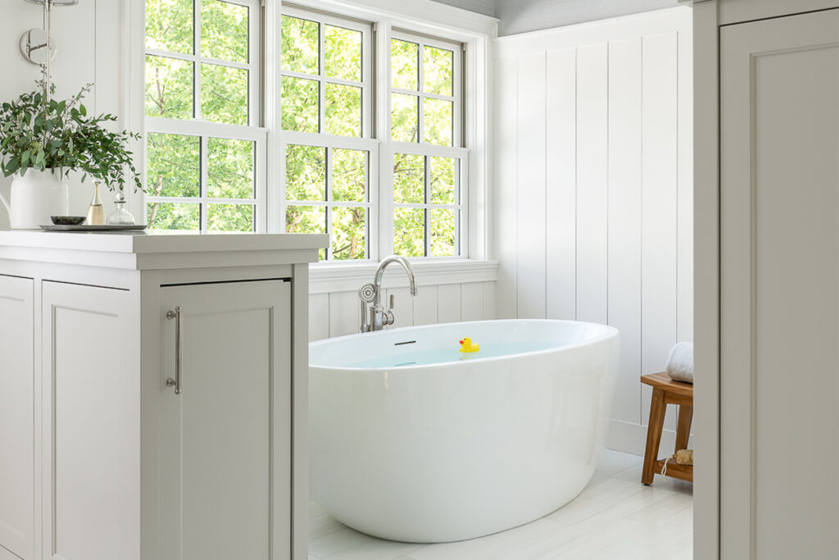
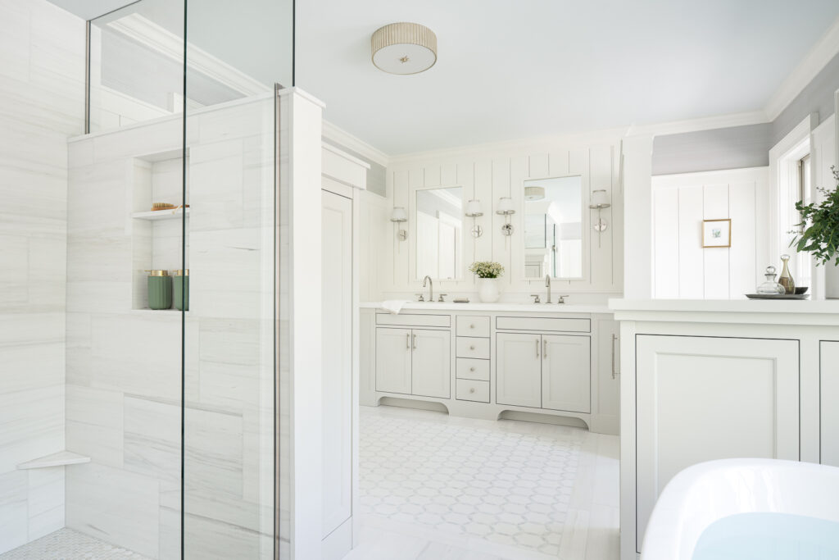
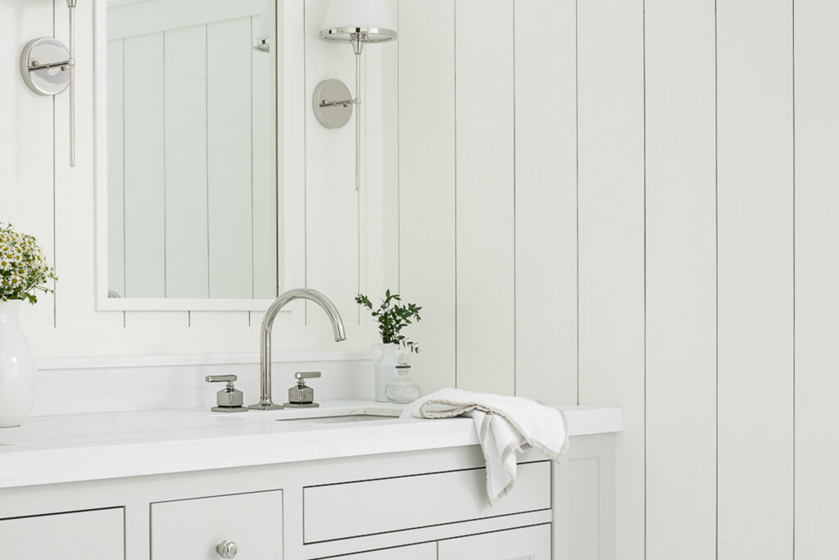
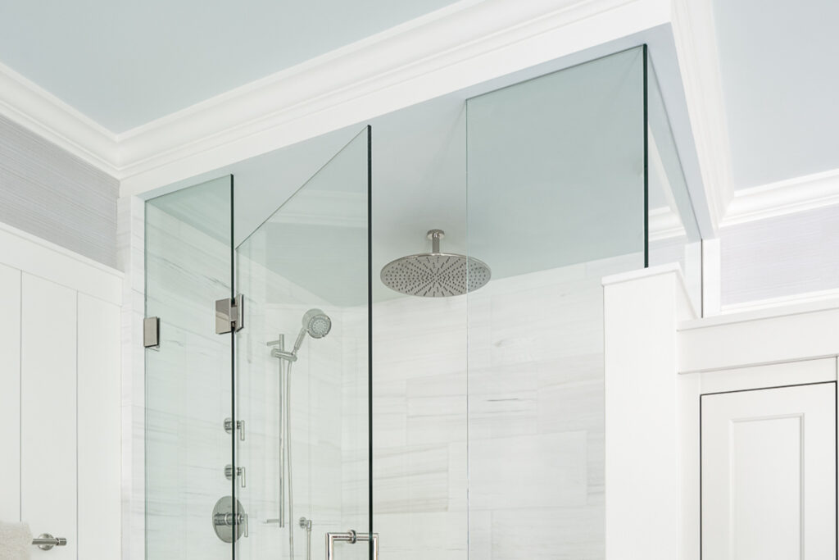
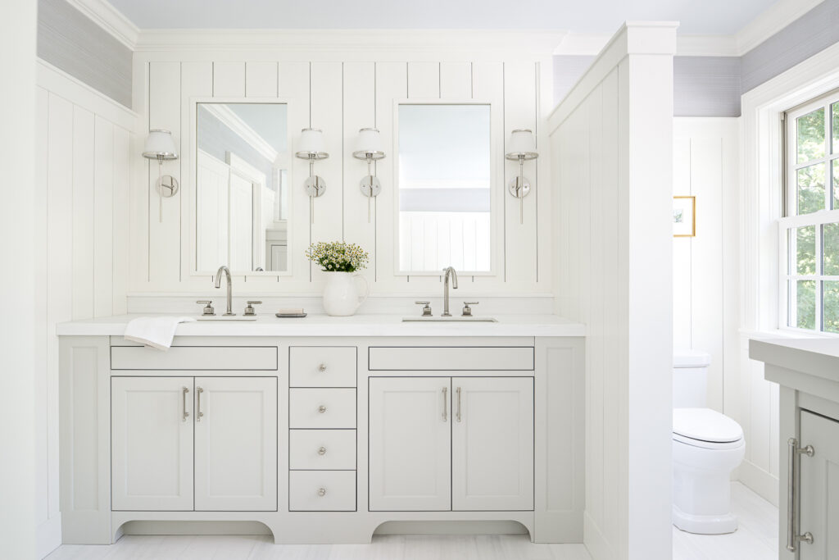
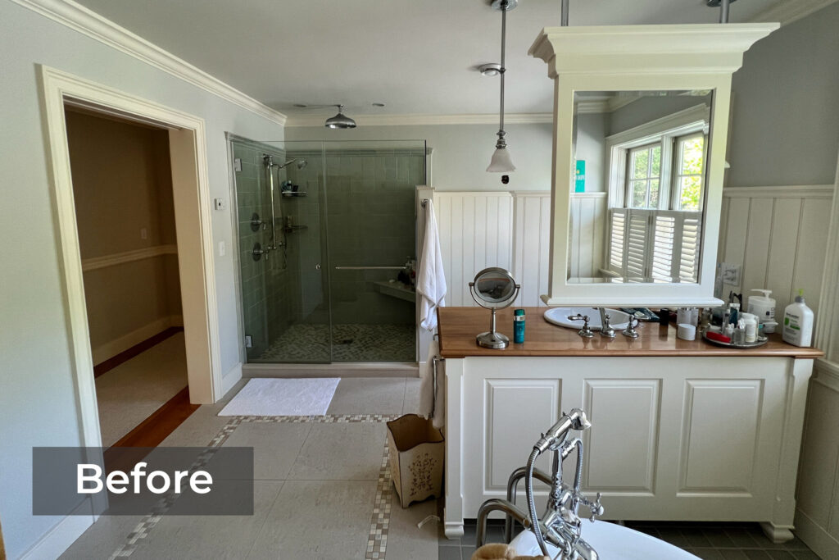
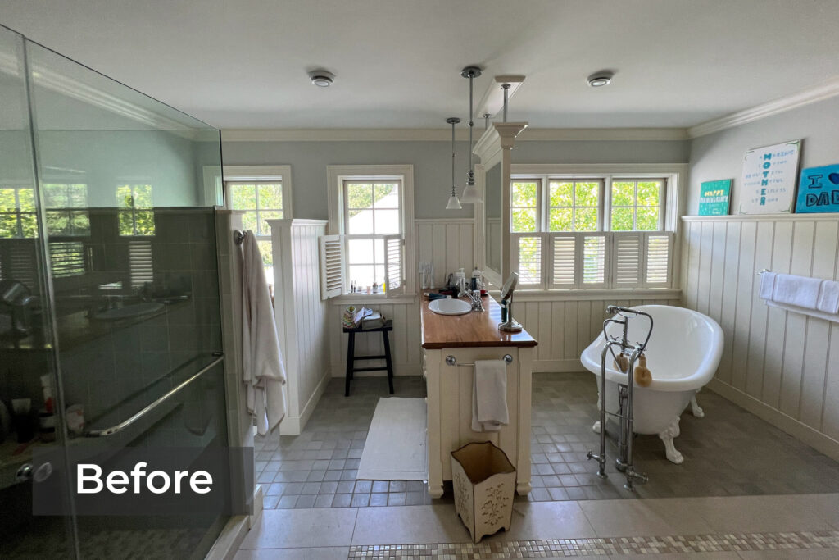
This serene primary suite was thoughtfully reimagined to blend functionality with quiet luxury. The layout was reconfigured to accommodate a custom double vanity, a generous walk-in shower, and a new built-in storage bureau—enhancing both flow and purpose. Anchoring the bath, a deep soaking tub invites unhurried relaxation, flanked by a center cabinet that discreetly houses a small refrigerator—perfect for chilled spa water or skincare.
Throughout the space, marble tile and a shimmering mother-of-pearl inlay tile rug add a sense of soft elegance, while classic shiplap walls wrap the room in calming, coastal texture. Every detail in this primary bath suite was designed to soothe, restore, and elevate daily rituals.
Vote For Best Bathroom Remodel
Best Remodel/Renovation
Peregrine Design Build
Federal Manor
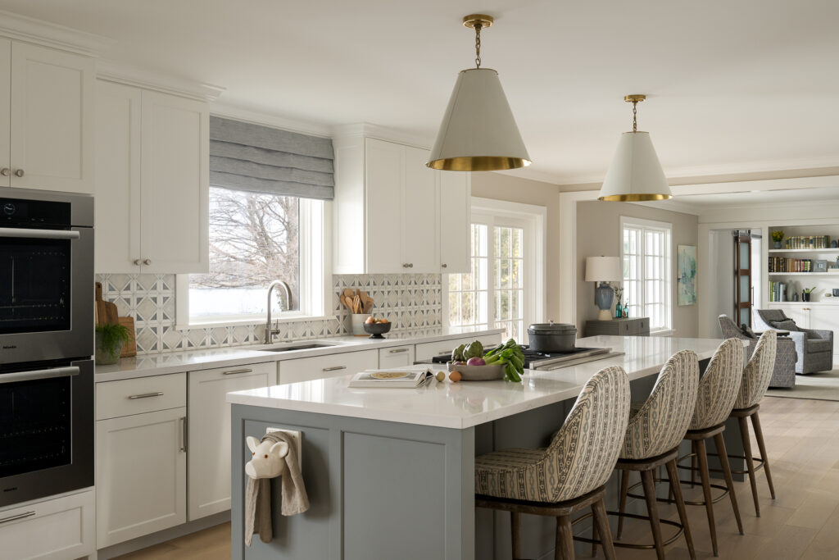
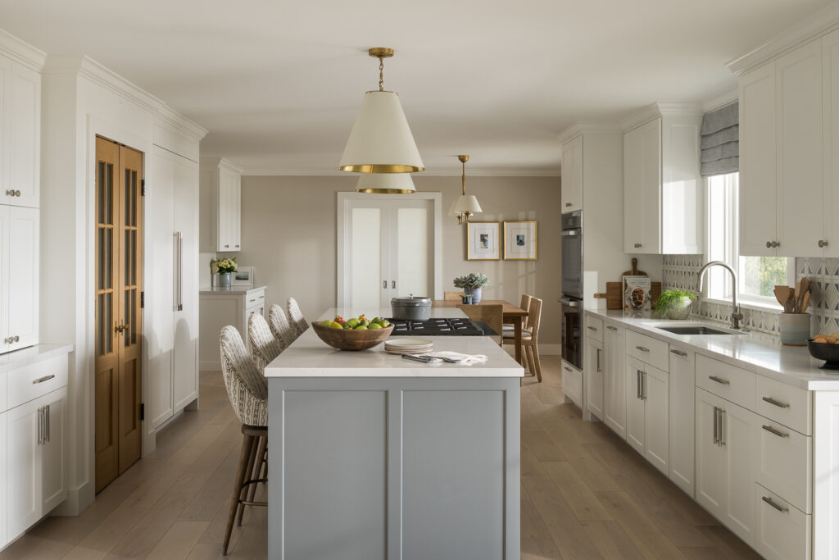
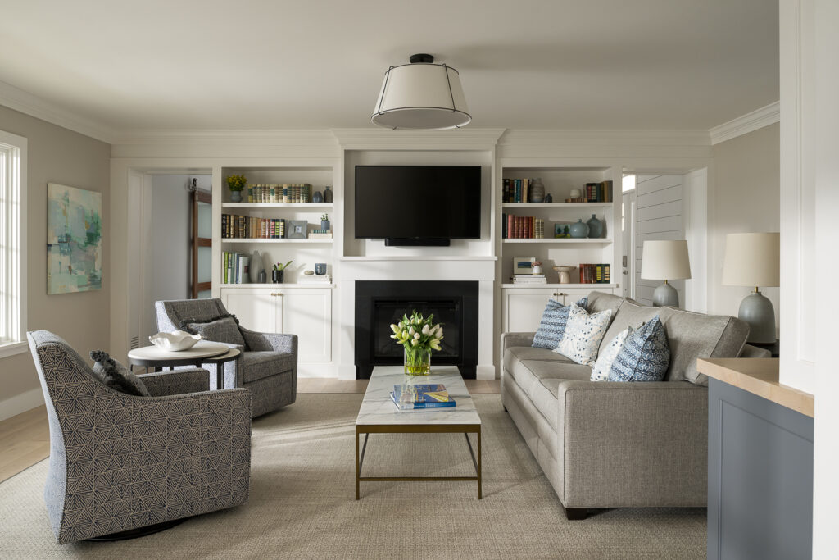
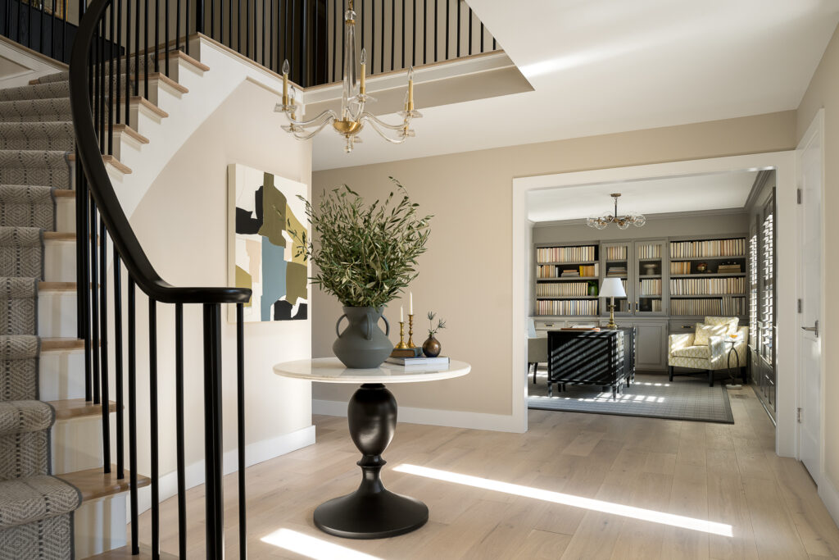
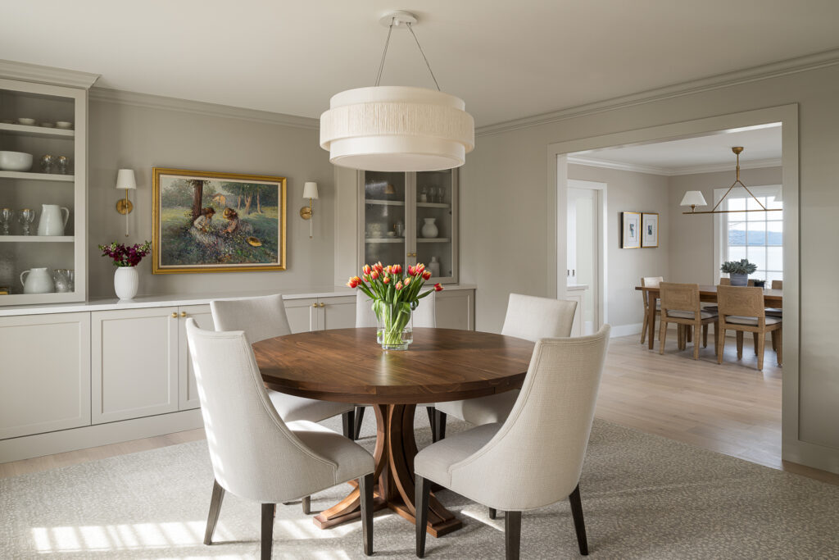
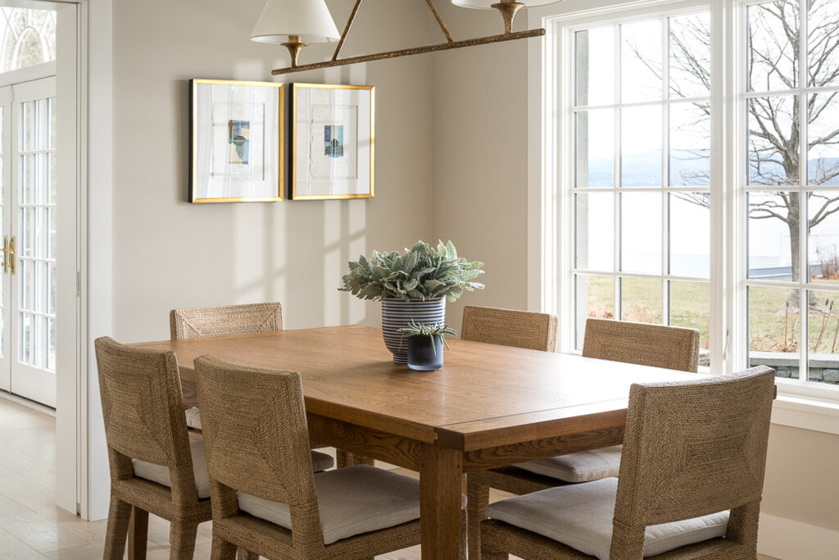
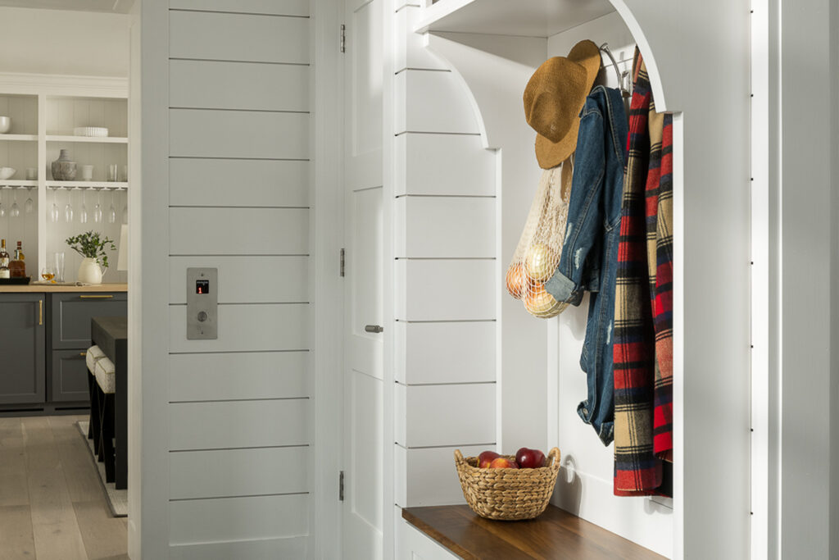
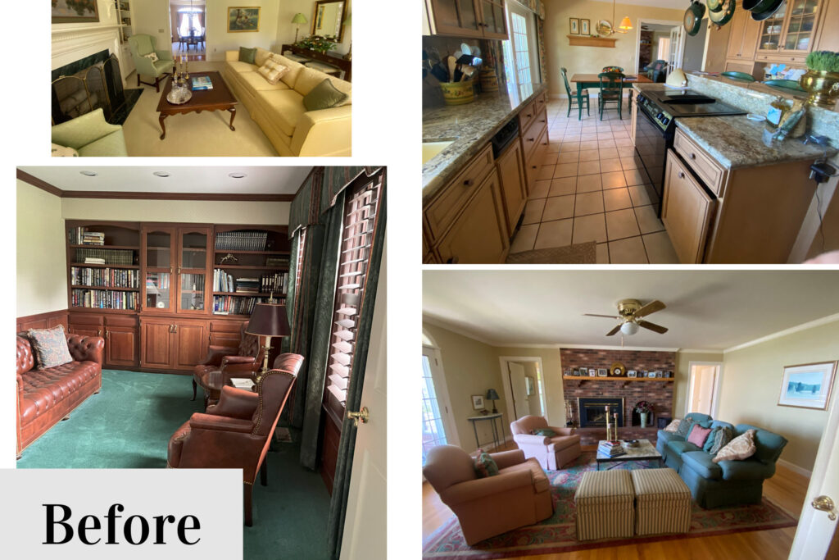
With their children now grown and establishing families of their own, the homeowners embarked on a remodel aimed at enhancing their personal enjoyment and comfort within the space. Once composed of dark, dated, and compartmentalized rooms, the home felt closed-off and undersized for their needs. By relocating the dining room into a former sitting room, the design freed up valuable space to expand and open the kitchen. Removing the wall between the kitchen and the new casual living room created a clear sightline connecting the dining area, kitchen, and living room—transforming the first floor into an open, light-filled gathering space.
Embracing a fresh, breezy coastal aesthetic, the lakeside property now mirrors the owners’ profound affinity for the water. With seamlessly interconnected rooms, the residence offers an ideal setting for their growing extended family to share meals, laughter, and memories for years to come.
